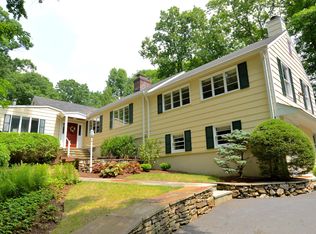Absolutely Charming Home Three living levels. Fully updated, light and bright throughout. Enter the home to a lovely living room with fireplace. Office and 4th bedroom on first floor. One of three beautiful baths on first floor. All three full baths in the home have been renovated with highest quality craftmanship. Second level opens to a large beautiful dining room direct with with access to the kitchen with eat in area. Off dining room is an oversized and well proportioned living room. Family room/TV room also on main floor and a perfect place for family gatherings. Three more bedrooms on upper level with the third full bath. A very bright and cheerful home. Lower level/above grade is a fun place to hang out complete with wet bar and direct access to the two car garage. Lots of storage room throughout the home. Newer deck off back of home great for outdoor dining and relaxing. 2.6 beautiful acres are ready for you to personalize with lots of fun options Great street close to town center, schools and the Wilton Y. An Incredible Value
This property is off market, which means it's not currently listed for sale or rent on Zillow. This may be different from what's available on other websites or public sources.

