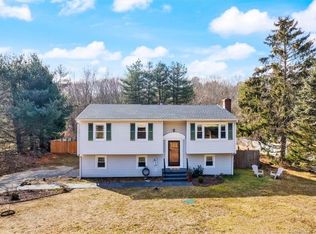Sold for $529,000 on 05/10/24
$529,000
34 Quailcrest Road, East Lyme, CT 06333
4beds
1,714sqft
Single Family Residence
Built in 1976
0.68 Acres Lot
$577,300 Zestimate®
$309/sqft
$3,242 Estimated rent
Home value
$577,300
$537,000 - $618,000
$3,242/mo
Zestimate® history
Loading...
Owner options
Explore your selling options
What's special
Discover waterfront tranquility in the heart of East Lyme with this elegant cul-de-sac Cape Cod! Newly renovated, this immaculate home boasts a sunny eat-in kitchen with granite counters, stainless appliances, farm sink, and a breakfast island. Your light-filled living room invites you in with gleaming hardwood floors, bay window and a cozy and efficient pellet stove insert fireplace. Convenience is key with a first-floor bedroom and upgraded bath, as well as main level laundry. Upstairs, your primary suite features hardwood paneled vaulted ceilings, and a fantastic ensuite bath with luxurious finishes. Step outside to your private waterfront oasis from main level glass sliders—a large back deck overlooks the spacious, level yard bordered by Latimer Brook, with room for outdoor play, gardening, and relaxation; this summer go fishing in your own backyard! Enjoy flexible space and comfort with a full basement, oil hot water heating, a new oil tank, and a generous two-car garage. Located minutes from Cedar Ridge Golf Course, this property provides easy access to East Lyme's top-rated schools and natural beauty. With Connecticut College, Electric Boat, and the Naval Submarine Base in Groton all within easy reach, this location offers the perfect blend of serenity and convenience, just a short 17-minute drive from downtown New London. Experience the perfect blend of sophistication and serenity in this impeccable East Lyme gem – schedule your viewing today!
Zillow last checked: 8 hours ago
Listing updated: October 01, 2024 at 12:06am
Listed by:
MICHAEL HVIZDO TEAM,
Michael Hvizdo 917-721-1332,
Coldwell Banker Realty 860-633-3661
Bought with:
Nutan P. Pawar, REB.0794328
DreamHomes Realty LLC
Source: Smart MLS,MLS#: 24004711
Facts & features
Interior
Bedrooms & bathrooms
- Bedrooms: 4
- Bathrooms: 2
- Full bathrooms: 2
Primary bedroom
- Features: Vaulted Ceiling(s), Wall/Wall Carpet
- Level: Upper
- Area: 226.25 Square Feet
- Dimensions: 12.5 x 18.1
Bedroom
- Features: Cathedral Ceiling(s), Wall/Wall Carpet
- Level: Upper
- Area: 167.79 Square Feet
- Dimensions: 11.9 x 14.1
Bedroom
- Features: Cathedral Ceiling(s), Wall/Wall Carpet
- Level: Upper
- Area: 154.02 Square Feet
- Dimensions: 10.2 x 15.1
Bedroom
- Level: Main
- Area: 182.21 Square Feet
- Dimensions: 13.3 x 13.7
Dining room
- Level: Main
- Area: 171.12 Square Feet
- Dimensions: 13.8 x 12.4
Kitchen
- Features: Balcony/Deck, Breakfast Bar, Granite Counters, Kitchen Island, Sliders, Tile Floor
- Level: Main
- Area: 164.92 Square Feet
- Dimensions: 13.3 x 12.4
Living room
- Features: Bay/Bow Window, Fireplace, Pellet Stove, Hardwood Floor
- Level: Main
- Area: 296.7 Square Feet
- Dimensions: 13.8 x 21.5
Heating
- Baseboard, Hot Water, Oil
Cooling
- Window Unit(s)
Appliances
- Included: Electric Range, Refrigerator, Dishwasher, Washer, Dryer, Water Heater
- Laundry: Main Level
Features
- Basement: Full,Unfinished,Storage Space
- Attic: Storage,Access Via Hatch
- Number of fireplaces: 1
Interior area
- Total structure area: 1,714
- Total interior livable area: 1,714 sqft
- Finished area above ground: 1,714
Property
Parking
- Total spaces: 6
- Parking features: Attached, Paved, Off Street, Driveway, Garage Door Opener, Private
- Attached garage spaces: 2
- Has uncovered spaces: Yes
Features
- Patio & porch: Deck
- Exterior features: Rain Gutters, Garden
- Has view: Yes
- View description: Water
- Has water view: Yes
- Water view: Water
- Waterfront features: Waterfront, Brook
Lot
- Size: 0.68 Acres
- Features: Subdivided, Wooded, Level, Cul-De-Sac
Details
- Additional structures: Shed(s)
- Parcel number: 1471960
- Zoning: R40
Construction
Type & style
- Home type: SingleFamily
- Architectural style: Cape Cod,Contemporary
- Property subtype: Single Family Residence
Materials
- Vinyl Siding
- Foundation: Concrete Perimeter
- Roof: Asphalt
Condition
- New construction: No
- Year built: 1976
Utilities & green energy
- Sewer: Septic Tank
- Water: Public
- Utilities for property: Cable Available
Community & neighborhood
Community
- Community features: Golf, Playground, Pool, Public Rec Facilities, Shopping/Mall
Location
- Region: East Lyme
Price history
| Date | Event | Price |
|---|---|---|
| 5/10/2024 | Sold | $529,000+1.8%$309/sqft |
Source: | ||
| 3/21/2024 | Listed for sale | $519,900+3%$303/sqft |
Source: | ||
| 9/29/2023 | Sold | $505,000+1%$295/sqft |
Source: | ||
| 8/22/2023 | Pending sale | $499,900$292/sqft |
Source: | ||
| 8/22/2023 | Contingent | $499,900$292/sqft |
Source: | ||
Public tax history
| Year | Property taxes | Tax assessment |
|---|---|---|
| 2025 | $6,629 +6.3% | $236,670 |
| 2024 | $6,236 +15.1% | $236,670 +8.6% |
| 2023 | $5,420 +4.4% | $217,840 |
Find assessor info on the county website
Neighborhood: 06333
Nearby schools
GreatSchools rating
- 8/10East Lyme Middle SchoolGrades: 5-8Distance: 2.5 mi
- 9/10East Lyme High SchoolGrades: 9-12Distance: 1.3 mi
- 6/10Flanders SchoolGrades: K-4Distance: 1.4 mi
Schools provided by the listing agent
- High: East Lyme
Source: Smart MLS. This data may not be complete. We recommend contacting the local school district to confirm school assignments for this home.

Get pre-qualified for a loan
At Zillow Home Loans, we can pre-qualify you in as little as 5 minutes with no impact to your credit score.An equal housing lender. NMLS #10287.
Sell for more on Zillow
Get a free Zillow Showcase℠ listing and you could sell for .
$577,300
2% more+ $11,546
With Zillow Showcase(estimated)
$588,846