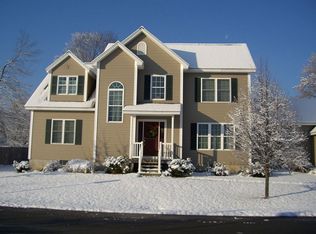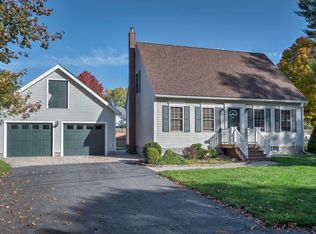Closed
Listed by:
Todd A Bassler,
Greenwald Realty Group 603-357-3035
Bought with: RE/MAX Town & Country
$464,000
34 Queens Road, Keene, NH 03431
4beds
2,476sqft
Single Family Residence
Built in 1959
0.31 Acres Lot
$541,500 Zestimate®
$187/sqft
$2,837 Estimated rent
Home value
$541,500
$514,000 - $569,000
$2,837/mo
Zestimate® history
Loading...
Owner options
Explore your selling options
What's special
Come take a look at this "newly remodeled", 4 bedroom, 2.5 bath home located in a very convenient part of beautiful Keene NH. Enjoy a spacious and open entryway/mudroom for all your daily activities and storage needs. The kitchen has granite countertops, prep island, large walk-in pantry, updated cabinetry, recessed lighting, as well as newer appliances. Enjoy a first-floor primary bedroom that has just been exquisitely updated. It features ample space, a walk-in closet with custom shelving, and don't forget the exceptional bathroom, including custom tile, soaking tub, rainfall shower, double sink vanity, and modern lighting. The large family room offers plenty of light, open space, built-in shelving, and pellet stove to keep you warm. Upstairs you'll find 3 additional spacious bedrooms, a full bathroom, and hallway with plenty of light and built-in storage. The large backyard is an entertainment paradise and includes a screened in porch, firepit, paver stone patio, large shed, and massive deck for all your entertaining needs. Call to book an appointment today!
Zillow last checked: 8 hours ago
Listing updated: July 24, 2023 at 02:38pm
Listed by:
Todd A Bassler,
Greenwald Realty Group 603-357-3035
Bought with:
Robert Inman
RE/MAX Town & Country
Source: PrimeMLS,MLS#: 4943902
Facts & features
Interior
Bedrooms & bathrooms
- Bedrooms: 4
- Bathrooms: 3
- Full bathrooms: 2
- 1/2 bathrooms: 1
Heating
- Oil, Pellet Stove, Baseboard
Cooling
- None
Appliances
- Included: Water Heater off Boiler
- Laundry: In Basement
Features
- Ceiling Fan(s), Dining Area, Kitchen Island, Natural Light, Walk-In Closet(s), Walk-in Pantry
- Flooring: Vinyl Plank
- Windows: Skylight(s)
- Basement: Concrete Floor,Storage Space,Unfinished,Interior Access,Interior Entry
- Number of fireplaces: 1
- Fireplace features: 1 Fireplace
Interior area
- Total structure area: 2,476
- Total interior livable area: 2,476 sqft
- Finished area above ground: 2,476
- Finished area below ground: 0
Property
Parking
- Total spaces: 4
- Parking features: Gravel, Paved, Parking Spaces 4, Attached
- Garage spaces: 2
Features
- Levels: Two
- Stories: 2
- Patio & porch: Screened Porch
- Exterior features: Deck, Shed
- Fencing: Full
- Frontage length: Road frontage: 129
Lot
- Size: 0.31 Acres
- Features: City Lot
Details
- Parcel number: KEENM559L41
- Zoning description: Res
Construction
Type & style
- Home type: SingleFamily
- Architectural style: Cape
- Property subtype: Single Family Residence
Materials
- Wood Frame, Clapboard Exterior
- Foundation: Block
- Roof: Shingle,Architectural Shingle
Condition
- New construction: No
- Year built: 1959
Utilities & green energy
- Electric: 100 Amp Service
- Sewer: Public Sewer
- Utilities for property: Cable, Telephone at Site, Fiber Optic Internt Avail
Community & neighborhood
Location
- Region: Keene
Other
Other facts
- Road surface type: Paved
Price history
| Date | Event | Price |
|---|---|---|
| 7/24/2023 | Sold | $464,000+1.1%$187/sqft |
Source: | ||
| 6/5/2023 | Contingent | $459,000$185/sqft |
Source: | ||
| 6/2/2023 | Listed for sale | $459,000$185/sqft |
Source: | ||
| 5/2/2023 | Contingent | $459,000$185/sqft |
Source: | ||
| 4/24/2023 | Price change | $459,000-5.4%$185/sqft |
Source: | ||
Public tax history
| Year | Property taxes | Tax assessment |
|---|---|---|
| 2024 | $10,893 +3.7% | $329,400 |
| 2023 | $10,505 +9.7% | $329,400 +6.7% |
| 2022 | $9,579 +0.1% | $308,700 +0.9% |
Find assessor info on the county website
Neighborhood: 03431
Nearby schools
GreatSchools rating
- 8/10Symonds Elementary SchoolGrades: K-5Distance: 0.6 mi
- 4/10Keene Middle SchoolGrades: 6-8Distance: 1.2 mi
- 6/10Keene High SchoolGrades: 9-12Distance: 0.2 mi
Schools provided by the listing agent
- Elementary: Symonds Elementary
- Middle: Keene Middle School
- High: Keene High School
- District: Keene Sch Dst SAU #29
Source: PrimeMLS. This data may not be complete. We recommend contacting the local school district to confirm school assignments for this home.
Get pre-qualified for a loan
At Zillow Home Loans, we can pre-qualify you in as little as 5 minutes with no impact to your credit score.An equal housing lender. NMLS #10287.

