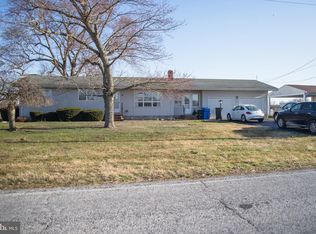Sold for $220,000
$220,000
34 Quinton Hancocks Bridge Rd, Salem, NJ 08079
3beds
2,032sqft
Single Family Residence
Built in 1960
0.43 Acres Lot
$229,500 Zestimate®
$108/sqft
$2,083 Estimated rent
Home value
$229,500
$149,000 - $351,000
$2,083/mo
Zestimate® history
Loading...
Owner options
Explore your selling options
What's special
This is your chance to live in the desirable Quinton Township, where you can enjoy beautiful views of farmland and wildlife right outside your door! This well-maintained home has been lovingly cared for by the same family since its construction. The new owners will appreciate the asphalt horseshoe driveway and the attached garage, but most importantly, they will enjoy the peace and tranquility that this property offers. Upon entering, you’ll notice the beautiful hardwood floors that run throughout the living and dining rooms, as well as the bedrooms and hallway. The updated kitchen provides ample storage space, and a conveniently located powder room is just steps away. A dedicated dining room opens up to a spacious living room. The full basement is a standout feature, offering a large finished area that’s perfect for a game room, home theater, or dance studio! Additionally, the unfinished section where the laundry and utilities are located allows for a workspace and plenty of extra storage. If you’re looking for a country setting that’s still close to major highways, this is the property for you! It’s only a short 20-minute drive to major routes including the New Jersey Turnpike and Rt. 295, and just an hour away from the beautiful beaches of South Jersey!
Zillow last checked: 8 hours ago
Listing updated: August 15, 2025 at 09:06am
Listed by:
Wendy Sparks 609-202-8856,
EXP Realty, LLC,
Listing Team: South Jersey Sparks Group
Bought with:
Wendy Sparks, RS-0037140
EXP Realty, LLC
Source: Bright MLS,MLS#: NJSA2015288
Facts & features
Interior
Bedrooms & bathrooms
- Bedrooms: 3
- Bathrooms: 2
- Full bathrooms: 1
- 1/2 bathrooms: 1
- Main level bathrooms: 2
- Main level bedrooms: 3
Basement
- Level: Lower
Heating
- Ceiling, Radiant, Electric
Cooling
- Central Air, Electric
Appliances
- Included: Microwave, Built-In Range, Dishwasher, Dryer, Washer, Refrigerator, Electric Water Heater
- Laundry: In Basement
Features
- Entry Level Bedroom, Floor Plan - Traditional
- Flooring: Hardwood
- Windows: Replacement, Vinyl Clad, Wood Frames
- Basement: Full,Interior Entry,Partially Finished
- Has fireplace: No
Interior area
- Total structure area: 2,432
- Total interior livable area: 2,032 sqft
- Finished area above ground: 1,232
- Finished area below ground: 800
Property
Parking
- Total spaces: 7
- Parking features: Storage, Garage Faces Front, Inside Entrance, Asphalt, Attached, Driveway
- Attached garage spaces: 1
- Uncovered spaces: 6
Accessibility
- Accessibility features: Accessible Doors
Features
- Levels: One
- Stories: 1
- Pool features: None
Lot
- Size: 0.43 Acres
- Dimensions: 125.00 x 150.00
- Features: Rural
Details
- Additional structures: Above Grade, Below Grade
- Parcel number: 120001700013
- Zoning: R
- Special conditions: Standard
- Other equipment: See Remarks
Construction
Type & style
- Home type: SingleFamily
- Architectural style: Ranch/Rambler
- Property subtype: Single Family Residence
Materials
- Frame
- Foundation: Block
- Roof: Architectural Shingle
Condition
- New construction: No
- Year built: 1960
Utilities & green energy
- Sewer: On Site Septic
- Water: Private, Well
- Utilities for property: Cable Connected, Cable, DSL
Green energy
- Energy generation: PV Solar Array(s) Leased
Community & neighborhood
Location
- Region: Salem
- Subdivision: None Available
- Municipality: QUINTON TWP
Other
Other facts
- Listing agreement: Exclusive Right To Sell
- Listing terms: Cash,Conventional
- Ownership: Fee Simple
Price history
| Date | Event | Price |
|---|---|---|
| 8/15/2025 | Sold | $220,000+10%$108/sqft |
Source: | ||
| 7/26/2025 | Contingent | $200,000$98/sqft |
Source: | ||
| 7/16/2025 | Pending sale | $200,000$98/sqft |
Source: | ||
| 7/4/2025 | Contingent | $200,000$98/sqft |
Source: | ||
| 6/27/2025 | Listed for sale | $200,000$98/sqft |
Source: | ||
Public tax history
Tax history is unavailable.
Neighborhood: 08079
Nearby schools
GreatSchools rating
- 6/10Quinton Township Elementary SchoolGrades: PK-8Distance: 0.8 mi
Schools provided by the listing agent
- District: Quinton Township Public Schools
Source: Bright MLS. This data may not be complete. We recommend contacting the local school district to confirm school assignments for this home.
Get a cash offer in 3 minutes
Find out how much your home could sell for in as little as 3 minutes with a no-obligation cash offer.
Estimated market value$229,500
Get a cash offer in 3 minutes
Find out how much your home could sell for in as little as 3 minutes with a no-obligation cash offer.
Estimated market value
$229,500
