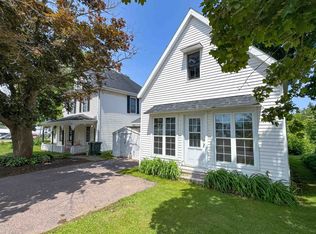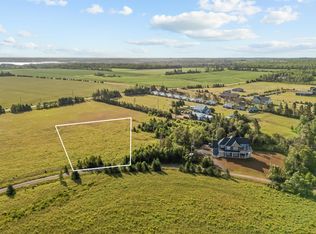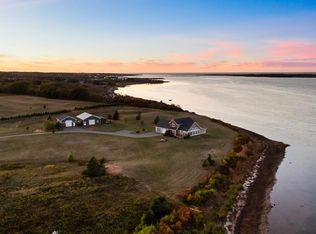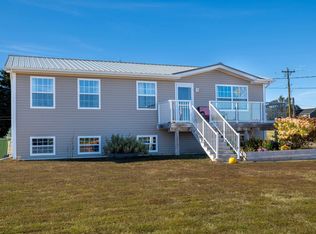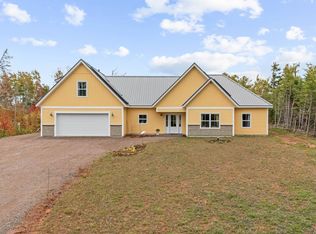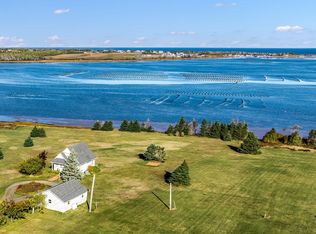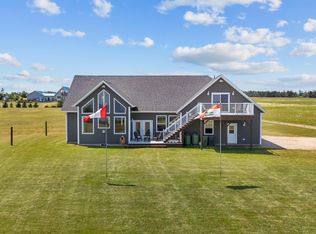34 Red Head Rd, Morell, PE C0A 1S0
What's special
- 177 days |
- 49 |
- 2 |
Zillow last checked: 8 hours ago
Listing updated: October 21, 2025 at 02:26pm
Jonathan David,PEI - Broker,
PG DIRECT REALTY LTD.
Facts & features
Interior
Bedrooms & bathrooms
- Bedrooms: 5
- Bathrooms: 3
- Full bathrooms: 2
- 1/2 bathrooms: 1
- Main level bathrooms: 3
- Main level bedrooms: 4
Rooms
- Room types: Kitchen, Dining Room, Living Room, Primary Bedroom, Ensuite Bath 5, Bedroom, Bath 1, Bath 2, Laundry, Workshop, Utility, Storage
Primary bedroom
- Level: Main
- Area: 210
- Dimensions: 15 x 14
Bedroom 1
- Level: Main
- Area: 100.8
- Dimensions: 10.5 x 9.6
Bedroom 2
- Level: Main
- Area: 100.8
- Dimensions: 10.5 x 9.6
Bedroom 3
- Level: Main
- Area: 123.9
- Dimensions: 10.5 x 11.8
Bedroom 4
- Level: Second
- Area: 412.3
- Dimensions: 31 x 13.3
Bathroom 1
- Level: Main
- Area: 60.68
- Dimensions: 8.2 x 7.4
Bathroom 2
- Level: Main
- Area: 31
- Dimensions: 6.2 x 5
Bathroom 5
- Level: Main
- Area: 143.62
- Dimensions: 16.7 x 8.6
Dining room
- Level: Main
- Area: 168
- Dimensions: 14 x 12
Kitchen
- Level: Main
- Area: 214.5
- Dimensions: 15 x 14.3
Living room
- Level: Main
- Area: 299.2
- Dimensions: 16 x 18.7
Heating
- Floor Furnace
Appliances
- Included: Dishwasher, Dryer, Washer
Features
- Ensuite Bath, Foyer
- Flooring: Ceramic Tile, Engineered Hardwood
- Basement: None
- Has fireplace: Yes
- Fireplace features: Oil Stove, Wood Burning Stove
Interior area
- Total structure area: 2,288
- Total interior livable area: 2,288 sqft
Video & virtual tour
Property
Parking
- Total spaces: 3
- Parking features: Paved, Attached, Triple, Heated Garage, Wired, Garage
- Attached garage spaces: 3
- Details: Parking Details(Paved), Garage Details(Heated 3 Bay Attached)
Features
- Levels: One and One Half
- Patio & porch: Deck, Patio, Porch
- Has spa: Yes
- Spa features: Heated
Lot
- Size: 4.8 Acres
- Dimensions: 4.8
- Features: Partially Cleared, Hardwood Bush, Landscaped, Not Landscaped, Softwood Bush, Wooded, Year Round Road, 3 to 9.99 Acres
Details
- Parcel number: 183434
- Zoning: RES
- Other equipment: Air Exchanger
Construction
Type & style
- Home type: SingleFamily
- Property subtype: Single Family Residence
Materials
- Brick
- Foundation: Slab
- Roof: Asphalt
Condition
- Year built: 2016
Utilities & green energy
- Sewer: Septic Tank
- Water: Drilled Well
- Utilities for property: Cable Connected, Electricity Connected, High Speed Internet, Phone Connected, Oil
Community & HOA
Community
- Features: Golf, Park, Playground, Near Public Transport, School Bus Service, Shopping
Location
- Region: Morell
Financial & listing details
- Price per square foot: C$362/sqft
- Tax assessed value: C$422,200
- Date on market: 7/22/2025
- Exclusions: Furnishings, Personal Items, New Kitchen Appliances 2025 Negotiable
- Electric utility on property: Yes
(877) 709-0027
By pressing Contact Agent, you agree that the real estate professional identified above may call/text you about your search, which may involve use of automated means and pre-recorded/artificial voices. You don't need to consent as a condition of buying any property, goods, or services. Message/data rates may apply. You also agree to our Terms of Use. Zillow does not endorse any real estate professionals. We may share information about your recent and future site activity with your agent to help them understand what you're looking for in a home.
Price history
Price history
| Date | Event | Price |
|---|---|---|
| 7/22/2025 | Listed for sale | C$829,000C$362/sqft |
Source: | ||
Public tax history
Public tax history
Tax history is unavailable.Climate risks
Neighborhood: C0A
Nearby schools
GreatSchools rating
No schools nearby
We couldn't find any schools near this home.
Schools provided by the listing agent
- Elementary: Morell Consolidated School
- High: Morell Regional High School
Source: Prince Edward Island REA. This data may not be complete. We recommend contacting the local school district to confirm school assignments for this home.
- Loading
