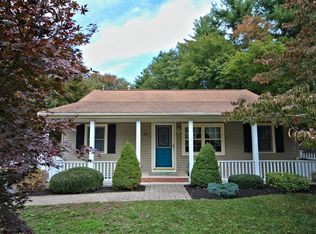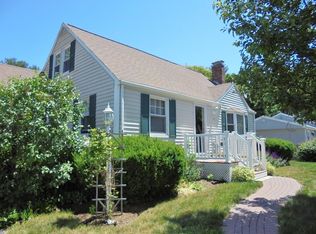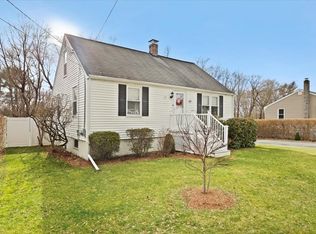Sold for $650,000
$650,000
34 Reeds Ln, Holbrook, MA 02343
4beds
1,836sqft
Single Family Residence
Built in 2017
0.34 Acres Lot
$654,800 Zestimate®
$354/sqft
$4,177 Estimated rent
Home value
$654,800
$609,000 - $701,000
$4,177/mo
Zestimate® history
Loading...
Owner options
Explore your selling options
What's special
Welcome to 34 Reeds Lane—a beautiful Colonial nestled on a dead-end street in a desirable Holbrook neighborhood, where there’s nothing to do but move right in! This charming home offers 4 bedrooms (1st floor bedroom & 3 upstairs bedrooms), including an incredible primary suite, and 3 full bathrooms (one of which is located on the first floor). The upgraded kitchen features granite countertops and stainless steel appliances, opening into a wide, flowing first-floor living space perfect for entertaining. Enjoy the warmth of ample natural light throughout the home, along with the convenience of an attached 1-car garage with direct access. Outside, the fenced-in backyard with a patio and shed is ideal for summer gatherings. This home blends charm, comfort, and modern finishes into one perfect package. Come see it for yourself!
Zillow last checked: 8 hours ago
Listing updated: February 12, 2026 at 11:15am
Listed by:
Kimberly Allard 781-844-8870,
Century 21 Professionals 781-848-6062,
Dawn Marsico 973-715-7073
Bought with:
The Tabassi Team
RE/MAX Partners Relocation
Source: MLS PIN,MLS#: 73415534
Facts & features
Interior
Bedrooms & bathrooms
- Bedrooms: 4
- Bathrooms: 3
- Full bathrooms: 3
Primary bedroom
- Features: Bathroom - Full, Closet, Flooring - Wall to Wall Carpet, Window(s) - Bay/Bow/Box, Lighting - Overhead
- Level: Second
- Area: 120.83
- Dimensions: 12.5 x 9.67
Bedroom 2
- Features: Closet, Flooring - Hardwood, Window(s) - Bay/Bow/Box, Recessed Lighting, Lighting - Overhead
- Level: First
- Area: 135.77
- Dimensions: 11.08 x 12.25
Bedroom 3
- Features: Closet, Flooring - Wall to Wall Carpet, Window(s) - Bay/Bow/Box, Lighting - Overhead
- Level: Second
- Area: 103.13
- Dimensions: 9.17 x 11.25
Bedroom 4
- Features: Closet, Flooring - Wall to Wall Carpet, Window(s) - Bay/Bow/Box, Lighting - Overhead, Closet - Double
- Level: Second
- Area: 120.83
- Dimensions: 12.5 x 9.67
Primary bathroom
- Features: Yes
Bathroom 1
- Features: Bathroom - Full, Bathroom - With Tub & Shower, Flooring - Stone/Ceramic Tile, Lighting - Sconce
- Level: First
- Area: 35.16
- Dimensions: 5.08 x 6.92
Bathroom 2
- Features: Bathroom - Full, Bathroom - Tiled With Shower Stall, Flooring - Stone/Ceramic Tile, Window(s) - Bay/Bow/Box, Lighting - Sconce, Lighting - Overhead
- Level: Second
- Area: 58.33
- Dimensions: 6.25 x 9.33
Bathroom 3
- Features: Bathroom - Full, Bathroom - With Tub & Shower, Flooring - Stone/Ceramic Tile, Window(s) - Bay/Bow/Box, Countertops - Stone/Granite/Solid, Lighting - Sconce, Lighting - Overhead
- Level: Second
- Area: 37
- Dimensions: 6.17 x 6
Dining room
- Features: Closet, Flooring - Hardwood, Open Floorplan, Lighting - Overhead
- Level: Main,First
- Area: 50.75
- Dimensions: 7 x 7.25
Kitchen
- Features: Flooring - Hardwood, Dining Area, Pantry, Exterior Access, Open Floorplan, Recessed Lighting, Stainless Steel Appliances, Storage
- Level: Main,First
- Area: 149.03
- Dimensions: 12.33 x 12.08
Living room
- Features: Flooring - Hardwood, Cable Hookup, Exterior Access, Open Floorplan, Lighting - Overhead
- Level: Main,First
- Area: 422.11
- Dimensions: 21.83 x 19.33
Office
- Features: Ceiling Fan(s), Flooring - Hardwood, Exterior Access, Lighting - Overhead
- Level: Main
- Area: 119.44
- Dimensions: 9.75 x 12.25
Heating
- Baseboard, Oil
Cooling
- Central Air
Appliances
- Included: Water Heater, Range, Dishwasher, Microwave, Refrigerator, Washer, Dryer
- Laundry: Main Level, Electric Dryer Hookup, Washer Hookup, First Floor
Features
- Ceiling Fan(s), Lighting - Overhead, Walk-In Closet(s), Pantry, Home Office, Mud Room
- Flooring: Wood, Tile, Carpet, Hardwood, Flooring - Hardwood, Flooring - Wall to Wall Carpet
- Doors: Storm Door(s)
- Windows: Insulated Windows
- Basement: Crawl Space
- Has fireplace: No
Interior area
- Total structure area: 1,836
- Total interior livable area: 1,836 sqft
- Finished area above ground: 1,836
- Finished area below ground: 0
Property
Parking
- Total spaces: 5
- Parking features: Attached, Storage, Paved Drive, Off Street, Paved
- Attached garage spaces: 1
- Uncovered spaces: 4
Accessibility
- Accessibility features: No
Features
- Patio & porch: Patio
- Exterior features: Patio, Rain Gutters, Storage, Fenced Yard, Garden
- Fencing: Fenced/Enclosed,Fenced
- Frontage length: 70.00
Lot
- Size: 0.34 Acres
- Features: Level
Details
- Parcel number: M:41 L:124000,108976
- Zoning: R5
Construction
Type & style
- Home type: SingleFamily
- Architectural style: Colonial,Garrison
- Property subtype: Single Family Residence
Materials
- Frame
- Foundation: Concrete Perimeter
- Roof: Shingle
Condition
- Year built: 2017
Utilities & green energy
- Electric: Circuit Breakers, 200+ Amp Service
- Sewer: Public Sewer
- Water: Public
- Utilities for property: for Electric Range, for Electric Dryer, Washer Hookup
Green energy
- Energy efficient items: Thermostat
Community & neighborhood
Community
- Community features: Public Transportation, Shopping, Walk/Jog Trails, Medical Facility, Laundromat, Highway Access, House of Worship, Public School
Location
- Region: Holbrook
Other
Other facts
- Road surface type: Paved
Price history
| Date | Event | Price |
|---|---|---|
| 10/20/2025 | Sold | $650,000-1.5%$354/sqft |
Source: MLS PIN #73415534 Report a problem | ||
| 8/22/2025 | Contingent | $660,000$359/sqft |
Source: MLS PIN #73415534 Report a problem | ||
| 8/8/2025 | Listed for sale | $660,000+58.3%$359/sqft |
Source: MLS PIN #73415534 Report a problem | ||
| 7/28/2017 | Sold | $417,000-0.7%$227/sqft |
Source: Public Record Report a problem | ||
| 6/17/2017 | Pending sale | $419,900$229/sqft |
Source: Cambridge / Somerville #72178837 Report a problem | ||
Public tax history
| Year | Property taxes | Tax assessment |
|---|---|---|
| 2025 | $7,465 +2.9% | $566,400 +5% |
| 2024 | $7,252 -2.3% | $539,600 +11.9% |
| 2023 | $7,419 +5.5% | $482,400 +13.2% |
Find assessor info on the county website
Neighborhood: 02343
Nearby schools
GreatSchools rating
- 6/10John F. Kennedy Elementary SchoolGrades: PK-5Distance: 0.7 mi
- 5/10Holbrook Jr Sr High SchoolGrades: 6-12Distance: 0.7 mi
Schools provided by the listing agent
- Elementary: Jfk Elementary
- Middle: Holbrook Middle - Hs
- High: Holbrook Hs
Source: MLS PIN. This data may not be complete. We recommend contacting the local school district to confirm school assignments for this home.
Get a cash offer in 3 minutes
Find out how much your home could sell for in as little as 3 minutes with a no-obligation cash offer.
Estimated market value$654,800
Get a cash offer in 3 minutes
Find out how much your home could sell for in as little as 3 minutes with a no-obligation cash offer.
Estimated market value
$654,800


