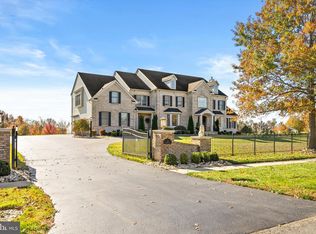Stunning Eaton Model located in prestigious Winchester Estates! This 5 bedroom 3.5 bath home is situated on over 3.5 acres, with a backdrop view of preserved farmland. Impressive foyer with curved staircase sets the stage for your experience of polished living. Gleaming hardwood floors throughout, bay windows decorate both formal living and dining rooms. Living room is outfitted with custom built-in shelving and double sided fireplace between living room and conservatory. Spacious office is located on first level that is also outfitted with custom built-in shelving. Gourmet kitchen features Century cabinets, large center island, double ovens, granite counter tops and SS appliances. Breakfast area overlooks unobstructed views and adjacent to central family room with palatial soaring ceilings and raised marble hearth fireplace. Two staircases lead to a dramatic upper level with double doors welcoming to master suite that is complete with sitting room, tray ceiling, en suite bath and his and hers walk-in California closets. Four additional bedrooms share two spacious hall baths. A finished lower level with walk-out basement is ideal for family fun and filled with natural light. Entertain this summer on a Trex deck with steps down to a play area, gazebo and free form Anthony Sylvan swimming pool; enjoy a built-in spa and cozy corners. Special features include: full paver driveway leading to 3 car garage, 9' ceilings throughout, motorized chandelier lift, custom moldings, sprinkler systems, heated swimming pool, 17K Generac generator, security system, 3 zone heating and air, mudroom & shed - all situated on a premium picturesque lot. Great proximity to downtown, schools and easy commuter access. Call for your appointment today to experience all that this gracious home as to offer!
This property is off market, which means it's not currently listed for sale or rent on Zillow. This may be different from what's available on other websites or public sources.
