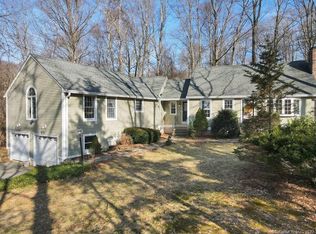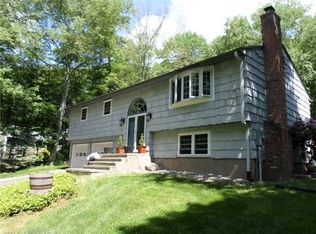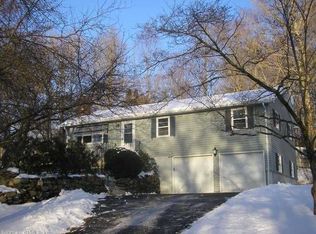Sold for $480,000 on 09/26/25
$480,000
34 Roberts Road, Marlborough, CT 06447
3beds
2,054sqft
Single Family Residence
Built in 1973
0.79 Acres Lot
$487,900 Zestimate®
$234/sqft
$3,020 Estimated rent
Home value
$487,900
$449,000 - $532,000
$3,020/mo
Zestimate® history
Loading...
Owner options
Explore your selling options
What's special
This stunning home features a modern kitchen adorned with beautiful quartz countertops, seamlessly flowing into a backyard oasis with a sparkling pool and wood deck perfect for entertaining and relaxation. The large, level backyard is perfect for entertaining, playing, or simply relaxing and enjoying the outdoors. Enjoy the ease of access to local amenities and the warm sense of community this neighborhood offers. This home features a clean and elegant aesthetic with timeless white tile flooring throughout. This house it's a testament to the hard work and dedication of everyone involved in its creation. Built with passion and care, this home stands as a symbol of community support and shared ownership. This house includes extra 450 square feet of heated space above garage, perfect for a possible in law, office, man cave, play area or guests. Extra 450 sq feet finished area above garage.
Zillow last checked: 8 hours ago
Listing updated: September 29, 2025 at 04:37pm
Listed by:
Leticia Rodriguez 203-631-6746,
Casa Mia Realty Corporation 203-631-6746
Bought with:
Jamie Smigel, RES.0817299
Carl Guild & Associates
Source: Smart MLS,MLS#: 24120924
Facts & features
Interior
Bedrooms & bathrooms
- Bedrooms: 3
- Bathrooms: 2
- Full bathrooms: 1
- 1/2 bathrooms: 1
Primary bedroom
- Level: Upper
Bedroom
- Level: Upper
Bedroom
- Level: Upper
Bathroom
- Level: Main
Bathroom
- Level: Upper
Dining room
- Level: Main
Family room
- Level: Main
Great room
- Level: Main
Kitchen
- Level: Main
Living room
- Level: Main
Heating
- Hot Water, Oil
Cooling
- None
Appliances
- Included: Electric Range, Refrigerator, Dishwasher, Electric Water Heater
- Laundry: Main Level
Features
- Windows: Thermopane Windows
- Basement: Partial,Partially Finished
- Attic: Heated,Partially Finished,Walk-up
- Number of fireplaces: 1
Interior area
- Total structure area: 2,054
- Total interior livable area: 2,054 sqft
- Finished area above ground: 2,054
Property
Parking
- Total spaces: 4
- Parking features: Attached, Driveway, Private, Paved
- Attached garage spaces: 2
- Has uncovered spaces: Yes
Features
- Has private pool: Yes
- Pool features: In Ground
Lot
- Size: 0.79 Acres
- Features: Corner Lot, Level, Sloped
Details
- Parcel number: 2223436
- Zoning: R
Construction
Type & style
- Home type: SingleFamily
- Architectural style: Colonial
- Property subtype: Single Family Residence
Materials
- Vinyl Siding, Brick, Wood Siding
- Foundation: Concrete Perimeter
- Roof: Asphalt
Condition
- New construction: No
- Year built: 1973
Utilities & green energy
- Sewer: Other
- Water: Shared Well
Green energy
- Energy efficient items: Windows
Community & neighborhood
Community
- Community features: Health Club
Location
- Region: Marlborough
Price history
| Date | Event | Price |
|---|---|---|
| 9/26/2025 | Sold | $480,000$234/sqft |
Source: | ||
| 8/29/2025 | Pending sale | $480,000$234/sqft |
Source: | ||
| 8/22/2025 | Listed for sale | $480,000-3%$234/sqft |
Source: | ||
| 8/12/2025 | Listing removed | $495,000$241/sqft |
Source: | ||
| 8/1/2025 | Listed for sale | $495,000$241/sqft |
Source: | ||
Public tax history
| Year | Property taxes | Tax assessment |
|---|---|---|
| 2025 | $7,885 +4% | $208,940 |
| 2024 | $7,582 +4.5% | $208,940 |
| 2023 | $7,256 -2.3% | $208,940 |
Find assessor info on the county website
Neighborhood: 06447
Nearby schools
GreatSchools rating
- 7/10Elmer Thienes-Mary Hall Elementary SchoolGrades: PK-6Distance: 0.8 mi
- 7/10Rham Middle SchoolGrades: 7-8Distance: 6 mi
- 9/10Rham High SchoolGrades: 9-12Distance: 6.1 mi

Get pre-qualified for a loan
At Zillow Home Loans, we can pre-qualify you in as little as 5 minutes with no impact to your credit score.An equal housing lender. NMLS #10287.
Sell for more on Zillow
Get a free Zillow Showcase℠ listing and you could sell for .
$487,900
2% more+ $9,758
With Zillow Showcase(estimated)
$497,658

