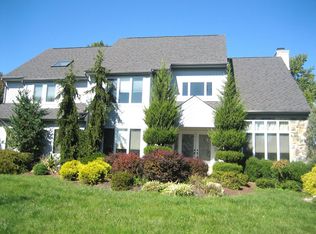This Beautiful Single Family home has 5 generously sized bedrooms, 3 1/2 baths, plus, over sized Side Entry Garage. The two story Foyer opens to the sunny Center Hall with wood floored Study w/French Door on your left. And specious Living Room & Dining Room on your right. Newer Gourmet Kitchen with Granite counter top, Center Island, Stainless Steel appliances, Exquisite New Backs-plash, Gas Cooking, Large Walk-in Pantry, and Eat-In Breakfast Area with Glass Door to Deck. Two Story Great Room with floor to ceiling Stone Fireplace, newly installed Ceiling Fan, and Back Stair way to upstairs. Master Bedroom with Fully remodeled Master Bath, include Custom Frame-less Glass Door Shower w/tub. 4 more Bedrooms on the second floor w/Full Hall Bath with Skylight. Most of the home has been professionally painted. Finished Basement with full bath, 6th Bedroom - Au Par/In-Law Suite. Exercise room, and abundant storage area. Home is in the highly Acclaimed Council Rock School District. Easy access to I-95, Rt.1, PA Turnpike. 04/28/17
This property is off market, which means it's not currently listed for sale or rent on Zillow. This may be different from what's available on other websites or public sources.

