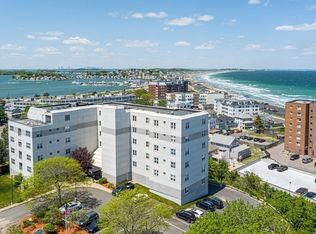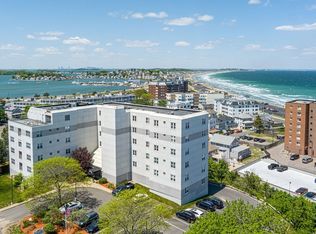Sold for $750,000 on 06/11/24
$750,000
34 Rockland House Rd, Hull, MA 02045
2beds
1,610sqft
Single Family Residence
Built in 1950
5,008 Square Feet Lot
$796,700 Zestimate®
$466/sqft
$2,938 Estimated rent
Home value
$796,700
$733,000 - $868,000
$2,938/mo
Zestimate® history
Loading...
Owner options
Explore your selling options
What's special
Discover a truly exceptional gem! This captivating ranch, gracefully situated on a corner lot, features hardwood floors throughout. The living room exudes warmth with a wood-burning fireplace and built-in cabinetry, seamlessly connecting to the dining area. Convenience meets style with a one-car garage, gas heat, and central A/C. Step into tranquility within the three-season enclosed porch, while the beach beckons with a leisurely walk. No flood insurance required enhances the allure of this coastal haven, complemented by ample storage in numerous closets and an unfinished basement. This special home, boasting easy access in and out of town, is a must-see. Move in and savor the best of Hull, enjoying quick strolls to local restaurants, the boardwalk, marina, and the beach.
Zillow last checked: 8 hours ago
Listing updated: June 12, 2024 at 02:43am
Listed by:
Diane M. Marchione 781-771-0365,
Conway - Hingham 781-749-1600
Bought with:
Joann Taft
William Raveis R.E. & Home Services
Source: MLS PIN,MLS#: 73203379
Facts & features
Interior
Bedrooms & bathrooms
- Bedrooms: 2
- Bathrooms: 2
- Full bathrooms: 1
- 1/2 bathrooms: 1
Primary bedroom
- Features: Closet, Flooring - Hardwood
- Level: First
- Area: 195
- Dimensions: 13 x 15
Bedroom 2
- Features: Closet, Flooring - Hardwood
- Level: First
- Area: 180
- Dimensions: 12 x 15
Bathroom 1
- Features: Bathroom - Full, Flooring - Stone/Ceramic Tile
- Level: First
- Area: 48
- Dimensions: 8 x 6
Bathroom 2
- Level: Basement
- Area: 16
- Dimensions: 4 x 4
Dining room
- Features: Flooring - Hardwood
- Level: First
- Area: 112
- Dimensions: 8 x 14
Kitchen
- Features: Closet, Flooring - Hardwood, Dining Area, Gas Stove
- Level: First
- Area: 120
- Dimensions: 10 x 12
Living room
- Features: Closet/Cabinets - Custom Built, Flooring - Hardwood, Open Floorplan
- Level: First
- Area: 306
- Dimensions: 17 x 18
Heating
- Natural Gas
Cooling
- Central Air
Features
- Den, Sun Room
- Flooring: Hardwood, Flooring - Hardwood, Laminate
- Basement: Full,Walk-Out Access,Interior Entry,Concrete
- Number of fireplaces: 1
- Fireplace features: Living Room
Interior area
- Total structure area: 1,610
- Total interior livable area: 1,610 sqft
Property
Parking
- Total spaces: 2
- Parking features: Attached, Garage Door Opener, Storage
- Attached garage spaces: 1
- Uncovered spaces: 1
Features
- Patio & porch: Porch - Enclosed
- Exterior features: Porch - Enclosed, Sprinkler System
Lot
- Size: 5,008 sqft
- Features: Corner Lot
Details
- Parcel number: M:00039 P:00188,1045587
- Zoning: MFA
Construction
Type & style
- Home type: SingleFamily
- Architectural style: Ranch
- Property subtype: Single Family Residence
Materials
- Frame
- Foundation: Concrete Perimeter
- Roof: Shingle
Condition
- Year built: 1950
Utilities & green energy
- Sewer: Public Sewer
- Water: Public
- Utilities for property: for Gas Range
Community & neighborhood
Security
- Security features: Security System
Community
- Community features: Public Transportation, Shopping, Tennis Court(s), Medical Facility
Location
- Region: Hull
Other
Other facts
- Road surface type: Paved
Price history
| Date | Event | Price |
|---|---|---|
| 6/11/2024 | Sold | $750,000-3.2%$466/sqft |
Source: MLS PIN #73203379 Report a problem | ||
| 4/15/2024 | Contingent | $775,000$481/sqft |
Source: MLS PIN #73203379 Report a problem | ||
| 4/5/2024 | Price change | $775,000-3%$481/sqft |
Source: MLS PIN #73203379 Report a problem | ||
| 2/18/2024 | Listed for sale | $799,000+167.2%$496/sqft |
Source: MLS PIN #73203379 Report a problem | ||
| 5/23/2002 | Sold | $299,000$186/sqft |
Source: Public Record Report a problem | ||
Public tax history
| Year | Property taxes | Tax assessment |
|---|---|---|
| 2025 | $7,402 +31.3% | $660,900 +36.6% |
| 2024 | $5,637 +0.6% | $483,900 +5.1% |
| 2023 | $5,602 -0.6% | $460,300 +2.4% |
Find assessor info on the county website
Neighborhood: 02045
Nearby schools
GreatSchools rating
- 7/10Lillian M. Jacobs SchoolGrades: PK-7Distance: 4.1 mi
- 7/10Hull High SchoolGrades: 6-12Distance: 4.4 mi
Get a cash offer in 3 minutes
Find out how much your home could sell for in as little as 3 minutes with a no-obligation cash offer.
Estimated market value
$796,700
Get a cash offer in 3 minutes
Find out how much your home could sell for in as little as 3 minutes with a no-obligation cash offer.
Estimated market value
$796,700

