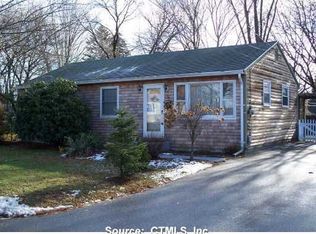recently remodeled 1228 sq ft cape with 3 bedroom 1 1/2 bath remodeled within the past 2 years, kitchen with newer cabinets, Island, recess lighting tile flooring and stainless steel appliances. Open dining and living room with newer laminate flooring. 1/2 bath on first floor and 1 bedroom on first floor. second floor offers recently remodeled full bath and 2 bedrooms. Very motivated seller.
This property is off market, which means it's not currently listed for sale or rent on Zillow. This may be different from what's available on other websites or public sources.

