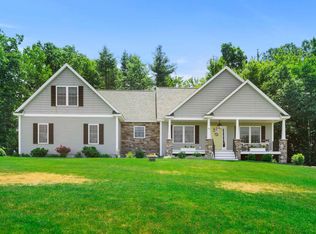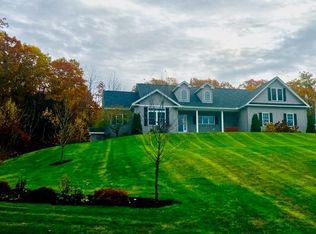Closed
Listed by:
Kara Chase,
Legacy Group/ Real Broker NH, LLC Cell:603-573-1073
Bought with: Compass New England, LLC
$985,000
34 Rowe Farm Road, Gilford, NH 03249
3beds
2,678sqft
Single Family Residence
Built in 2017
1.22 Acres Lot
$997,000 Zestimate®
$368/sqft
$3,963 Estimated rent
Home value
$997,000
$857,000 - $1.17M
$3,963/mo
Zestimate® history
Loading...
Owner options
Explore your selling options
What's special
Welcome to this stunning 3-bedroom, 2.5-bath home perfectly situated on 1.22 acres in one of Gilford’s most sought-after neighborhoods. Enjoy year-round sunsets, breathtaking mountain views, and a beautifully manicured lawn framed by mature landscaping. The main level boasts a spacious living area with vaulted ceilings, large windows, and a cozy gas fireplace—flooding the space with natural light. The chef’s kitchen is a true showstopper with quartz countertops, premium appliances including a convection oven and trash compactor, ample cabinet space, and expansive windows overlooking the private backyard. Also on the main floor is the serene primary bedroom with en suite bath, a convenient half bath, and laundry room. Upstairs, you'll find two generously sized bedrooms, a 3/4 bath, and a massive bonus room perfect for a playroom, office, or home theater. Additional unfinished space available for more living space- the perfect home office or guest room. Additional highlights include central air conditioning, full generator backup, an irrigation system, attached 2 car garage and an underground pet fence—every detail designed for comfort and ease. This exceptional property combines privacy, beauty, and functionality in a location that can’t be beat. Showings begin on 5/17.
Zillow last checked: 8 hours ago
Listing updated: July 03, 2025 at 10:41am
Listed by:
Kara Chase,
Legacy Group/ Real Broker NH, LLC Cell:603-573-1073
Bought with:
Brie Stephens
Compass New England, LLC
Source: PrimeMLS,MLS#: 5041275
Facts & features
Interior
Bedrooms & bathrooms
- Bedrooms: 3
- Bathrooms: 3
- Full bathrooms: 2
- 1/2 bathrooms: 1
Heating
- Propane, Hot Air
Cooling
- Central Air
Features
- Basement: Concrete,Full,Interior Entry
Interior area
- Total structure area: 2,678
- Total interior livable area: 2,678 sqft
- Finished area above ground: 2,678
- Finished area below ground: 0
Property
Parking
- Total spaces: 2
- Parking features: Paved
- Garage spaces: 2
Features
- Levels: Two
- Stories: 2
- Frontage length: Road frontage: 146
Lot
- Size: 1.22 Acres
- Features: Level, Neighborhood
Details
- Parcel number: GIFLM205B025L006
- Zoning description: LR
Construction
Type & style
- Home type: SingleFamily
- Architectural style: Cape
- Property subtype: Single Family Residence
Materials
- Vinyl Siding
- Foundation: Concrete
- Roof: Asphalt Shingle
Condition
- New construction: No
- Year built: 2017
Utilities & green energy
- Electric: 200+ Amp Service, Circuit Breakers
- Sewer: Private Sewer
- Utilities for property: Cable
Community & neighborhood
Location
- Region: Gilford
Other
Other facts
- Road surface type: Paved
Price history
| Date | Event | Price |
|---|---|---|
| 6/30/2025 | Sold | $985,000$368/sqft |
Source: | ||
| 5/15/2025 | Listed for sale | $985,000+33.1%$368/sqft |
Source: | ||
| 6/1/2023 | Sold | $740,000-3.8%$276/sqft |
Source: | ||
| 3/13/2023 | Listed for sale | $769,000+82.1%$287/sqft |
Source: | ||
| 7/25/2018 | Sold | $422,200+369.1%$158/sqft |
Source: Public Record Report a problem | ||
Public tax history
| Year | Property taxes | Tax assessment |
|---|---|---|
| 2024 | $8,105 +9.2% | $720,410 +0% |
| 2023 | $7,420 +8.5% | $720,400 +29.1% |
| 2022 | $6,837 -0.2% | $558,150 |
Find assessor info on the county website
Neighborhood: 03249
Nearby schools
GreatSchools rating
- 6/10Gilford Middle SchoolGrades: 5-8Distance: 2.9 mi
- 6/10Gilford High SchoolGrades: 9-12Distance: 2.9 mi
- 8/10Gilford Elementary SchoolGrades: K-4Distance: 3.1 mi
Get pre-qualified for a loan
At Zillow Home Loans, we can pre-qualify you in as little as 5 minutes with no impact to your credit score.An equal housing lender. NMLS #10287.
Sell for more on Zillow
Get a Zillow Showcase℠ listing at no additional cost and you could sell for .
$997,000
2% more+$19,940
With Zillow Showcase(estimated)$1,016,940

