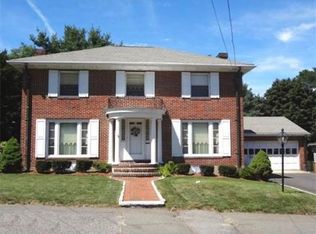Sold for $980,000
$980,000
34 Rural Ave, Medford, MA 02155
4beds
1,958sqft
Single Family Residence
Built in 1925
0.25 Acres Lot
$975,600 Zestimate®
$501/sqft
$4,804 Estimated rent
Home value
$975,600
$898,000 - $1.06M
$4,804/mo
Zestimate® history
Loading...
Owner options
Explore your selling options
What's special
Discover this rare Lawrence Estates gem combining classic charm and quality craftsmanship. This durable home offers quiet interiors and sits atop a generous 1/4-acre lot in one of Medford’s most desirable locations. Includes attached 2-car garage, expansive driveway, breezeway, and spacious backyard with patio and storage shed. The floor plan spans 3 levels, featuring a living room with double doors, beamed ceiling, fireplace, and built-ins; formal dining room with dual built-in china cabinets; and a kitchen with custom tile, adjacent ½ bath and dining area with beautiful backyard view. The 2nd floor has 4 bedrooms, a full bath, and generous closet space, with 3rd floor attic potential. Offering multiple possibilities, there are 2 large lower-level rooms, one with fireplace. Tile floors, wood accents, and abundant natural light throughout. Boasting a prime location near shops, dining, and express bus to Boston, this home is ready to be transformed into your ideal sanctuary.
Zillow last checked: 14 hours ago
Listing updated: December 05, 2024 at 08:46am
Listed by:
Andrew Sarno 617-755-8897,
RE/MAX Andrew Realty Services 781-395-7676
Bought with:
Jennifer M. Keenan
Keller Williams Realty Boston Northwest
Source: MLS PIN,MLS#: 73310156
Facts & features
Interior
Bedrooms & bathrooms
- Bedrooms: 4
- Bathrooms: 2
- Full bathrooms: 1
- 1/2 bathrooms: 1
Primary bedroom
- Features: Closet, Flooring - Stone/Ceramic Tile
- Level: Second
- Area: 154
- Dimensions: 14 x 11
Bedroom 2
- Features: Closet, Flooring - Stone/Ceramic Tile
- Level: Second
- Area: 132
- Dimensions: 12 x 11
Bedroom 3
- Features: Closet, Flooring - Stone/Ceramic Tile
- Level: Second
- Area: 132
- Dimensions: 12 x 11
Bedroom 4
- Features: Closet, Flooring - Stone/Ceramic Tile
- Level: Second
- Area: 120
- Dimensions: 12 x 10
Bathroom 1
- Features: Bathroom - Half, Flooring - Stone/Ceramic Tile
- Level: First
Bathroom 2
- Features: Bathroom - Full, Bathroom - Tiled With Tub & Shower, Flooring - Stone/Ceramic Tile
- Level: Second
Dining room
- Features: Closet/Cabinets - Custom Built, Flooring - Wall to Wall Carpet
- Level: First
- Area: 252
- Dimensions: 18 x 14
Kitchen
- Features: Flooring - Stone/Ceramic Tile, Dining Area
- Level: First
- Area: 150
- Dimensions: 15 x 10
Living room
- Features: Closet/Cabinets - Custom Built, Flooring - Wall to Wall Carpet
- Level: First
- Area: 294
- Dimensions: 21 x 14
Heating
- Forced Air, Oil
Cooling
- None
Appliances
- Included: Electric Water Heater, Range, Dishwasher, Disposal, Refrigerator, Washer
- Laundry: First Floor, Electric Dryer Hookup, Washer Hookup
Features
- Breakfast Bar / Nook
- Flooring: Tile, Carpet
- Windows: Insulated Windows
- Basement: Full
- Number of fireplaces: 2
Interior area
- Total structure area: 1,958
- Total interior livable area: 1,958 sqft
Property
Parking
- Total spaces: 6
- Parking features: Attached, Paved Drive, Off Street, Paved
- Attached garage spaces: 2
- Uncovered spaces: 4
Features
- Patio & porch: Patio
- Exterior features: Patio, Rain Gutters, Storage
- Waterfront features: Lake/Pond, 1 to 2 Mile To Beach, Beach Ownership(Public)
Lot
- Size: 0.25 Acres
Details
- Parcel number: M:K07 B:0023,636198
- Zoning: SFR
Construction
Type & style
- Home type: SingleFamily
- Architectural style: Colonial
- Property subtype: Single Family Residence
Materials
- Stone
- Foundation: Block, Other
- Roof: Shingle
Condition
- Year built: 1925
Utilities & green energy
- Electric: 100 Amp Service
- Sewer: Public Sewer
- Water: Public
- Utilities for property: for Electric Range, for Electric Dryer, Washer Hookup
Community & neighborhood
Community
- Community features: Public Transportation, Shopping, Park, Conservation Area, House of Worship, Private School, Public School, T-Station
Location
- Region: Medford
- Subdivision: Lawrence Estates
Other
Other facts
- Listing terms: Contract
Price history
| Date | Event | Price |
|---|---|---|
| 12/4/2024 | Sold | $980,000+8.9%$501/sqft |
Source: MLS PIN #73310156 Report a problem | ||
| 11/10/2024 | Contingent | $899,900$460/sqft |
Source: MLS PIN #73310156 Report a problem | ||
| 11/6/2024 | Listed for sale | $899,900$460/sqft |
Source: MLS PIN #73310156 Report a problem | ||
Public tax history
| Year | Property taxes | Tax assessment |
|---|---|---|
| 2025 | $7,650 | $897,900 |
| 2024 | $7,650 +5.1% | $897,900 +6.7% |
| 2023 | $7,281 +2.8% | $841,700 +7.1% |
Find assessor info on the county website
Neighborhood: 02155
Nearby schools
GreatSchools rating
- 8/10Brooks SchoolGrades: PK-5Distance: 0.5 mi
- 5/10Andrews Middle SchoolGrades: 6-8Distance: 1.3 mi
- 6/10Medford High SchoolGrades: PK,9-12Distance: 0.6 mi
Get a cash offer in 3 minutes
Find out how much your home could sell for in as little as 3 minutes with a no-obligation cash offer.
Estimated market value
$975,600
