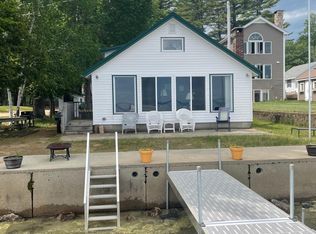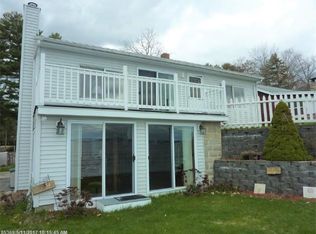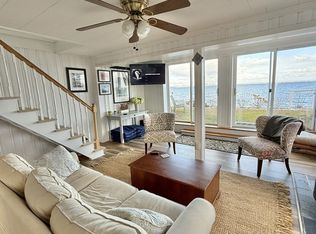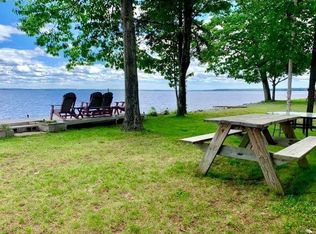Closed
$1,350,000
34 South Beach Street, Sebago, ME 04029
3beds
3,128sqft
Single Family Residence
Built in 2009
8,712 Square Feet Lot
$1,363,300 Zestimate®
$432/sqft
$3,552 Estimated rent
Home value
$1,363,300
$1.27M - $1.46M
$3,552/mo
Zestimate® history
Loading...
Owner options
Explore your selling options
What's special
Meticulously maintained, custom-built home with 50 feet of pristine water frontage on Sebago Lake.
Inside, 9-foot ceilings throughout. The great room boasts a wall of windows framing breathtaking easterly lake views—perfect for catching every sunrise—and a stunning two-story stone hearth with woodstove. The oversized kitchen features hickory cabinetry, granite countertops, a breakfast bar with seating for six, and custom built-ins, including cubbies, desk area & pantry. A mudroom with built-ins, laundry closet, and half bath complete the main level.
Upstairs, a loft sitting area with cathedral ceilings and another wall of windows offers more sweeping views. The primary suite boasts a walk-in closet and en-suite bath, complete with a vanity area and tiled shower. The walk-out lower level adds two more bedrooms, a full bath, and a spacious living area. The beautifully manicured, flat lot ensures unobstructed lake views with no trees in the way.
Outdoor highlights include a lake drawn irrigation system, shed, gorgeous raised flower beds, private aluminum dock, mooring & stone patio with fire pit. The OPTIONAL HOA membership provides access to 200 feet of private sandy beach and a boat dock space in a protected cove—just steps away. Perfectly positioned for four-season living, offering access to skiing, snowmobiling, and Sebago Lake for ice fishing and winter recreation.
Zillow last checked: 8 hours ago
Listing updated: November 14, 2025 at 07:04am
Listed by:
Landing Real Estate 207-838-9199
Bought with:
Non MREIS Agency
Source: Maine Listings,MLS#: 1633934
Facts & features
Interior
Bedrooms & bathrooms
- Bedrooms: 3
- Bathrooms: 3
- Full bathrooms: 2
- 1/2 bathrooms: 1
Primary bedroom
- Features: Full Bath, Separate Shower, Skylight, Suite, Walk-In Closet(s)
- Level: Second
Bedroom 2
- Level: Basement
Bedroom 3
- Level: Basement
Bonus room
- Features: Cathedral Ceiling(s), Skylight
- Level: Second
Family room
- Level: Basement
Great room
- Features: Built-in Features, Heat Stove
- Level: First
Kitchen
- Features: Kitchen Island, Pantry
- Level: First
Laundry
- Level: First
Mud room
- Features: Built-in Features, Closet
- Level: First
Heating
- Hot Water, Radiant, Wood Stove
Cooling
- Window Unit(s)
Appliances
- Included: Cooktop, Dishwasher, Dryer, Microwave, Refrigerator, Wall Oven, Washer
Features
- Bathtub, Pantry, Shower, Storage, Walk-In Closet(s), Primary Bedroom w/Bath
- Flooring: Tile, Wood
- Basement: Daylight,Finished,Full
- Has fireplace: No
Interior area
- Total structure area: 3,128
- Total interior livable area: 3,128 sqft
- Finished area above ground: 3,128
- Finished area below ground: 0
Property
Parking
- Parking features: Paved, 1 - 4 Spaces
Features
- Levels: Multi/Split
- Body of water: Sebago
- Frontage length: Waterfrontage: 250,Waterfrontage Owned: 50,Waterfrontage Shared: 200
Lot
- Size: 8,712 sqft
- Features: Irrigation System, Neighborhood, Level, Open Lot, Landscaped
Details
- Additional structures: Shed(s)
- Parcel number: SEBAM023L051
- Zoning: Shoreland
- Other equipment: Central Vacuum, Internet Access Available
Construction
Type & style
- Home type: SingleFamily
- Architectural style: Other
- Property subtype: Single Family Residence
Materials
- Wood Frame, Vinyl Siding
- Roof: Shingle
Condition
- Year built: 2009
Utilities & green energy
- Electric: Circuit Breakers
- Sewer: Private Sewer
- Water: Private
Community & neighborhood
Security
- Security features: Security System
Location
- Region: Sebago
- Subdivision: Northwest Shores Association
HOA & financial
HOA
- Has HOA: Yes
- HOA fee: $300 annually
Other
Other facts
- Road surface type: Gravel, Dirt
Price history
| Date | Event | Price |
|---|---|---|
| 11/14/2025 | Sold | $1,350,000-15.6%$432/sqft |
Source: | ||
| 10/15/2025 | Pending sale | $1,599,900$511/sqft |
Source: | ||
| 9/30/2025 | Price change | $1,599,900-2.7%$511/sqft |
Source: | ||
| 9/3/2025 | Price change | $1,644,000-0.3%$526/sqft |
Source: | ||
| 8/12/2025 | Listed for sale | $1,649,000-5.8%$527/sqft |
Source: | ||
Public tax history
| Year | Property taxes | Tax assessment |
|---|---|---|
| 2024 | $9,394 +5.1% | $688,704 |
| 2023 | $8,939 +24.8% | $688,704 |
| 2022 | $7,163 +5.6% | $688,704 |
Find assessor info on the county website
Neighborhood: 04029
Nearby schools
GreatSchools rating
- NASebago Elementary SchoolGrades: PK-5Distance: 0.5 mi
- NALake Region Vocational CenterGrades: Distance: 9.6 mi
- 4/10Lake Region High SchoolGrades: 9-12Distance: 9.6 mi
Get pre-qualified for a loan
At Zillow Home Loans, we can pre-qualify you in as little as 5 minutes with no impact to your credit score.An equal housing lender. NMLS #10287.



