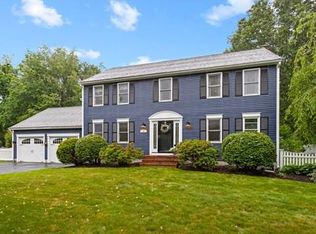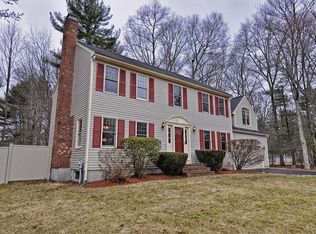Sold for $930,000
$930,000
34 Smith Rd, Mansfield, MA 02048
4beds
3,100sqft
Single Family Residence
Built in 1996
0.69 Acres Lot
$991,700 Zestimate®
$300/sqft
$4,810 Estimated rent
Home value
$991,700
$893,000 - $1.11M
$4,810/mo
Zestimate® history
Loading...
Owner options
Explore your selling options
What's special
***OPEN HOUSE CANCELLED*** - This brickfront 4 bed, 2.5 bath colonial w/2-car garage in a picture-perfect neighborhood checks all the boxes for space + potential, and is just a short ride to shopping, 495, schools, downtown & more! Gorgeous green lot w/backyard privacy for inground pool & kennel area. Flexible main floor layout provides opportunities for work, play, relaxation + dining with effortless flow. Large eat-in kitchen w/granite island leads to stunning 4-season porch w/in-swing French doors, vaulted ceiling, beams, & backyard views. Step-down Great Room features glass doors, cathedral ceiling, gas fireplace, + built-ins. Front rooms feature HW floors & custom millwork details. Upstairs, 4 beds inc. primary suite w/walk-in closet & full bath. Finished basement adds valuable space, ideal for an office, gym, or media room & features energy-efficient hydronic oil baseboard heat. 1st fl laundry; town water/sewer, 3 zones gas heat; central air. Roof 6yo, upgraded electrical.
Zillow last checked: 8 hours ago
Listing updated: October 23, 2024 at 12:30pm
Listed by:
Esposito Group 774-266-6158,
eXp Realty 888-854-7493,
Benjamin Esposito 774-266-6158
Bought with:
Esposito Group
eXp Realty
Source: MLS PIN,MLS#: 73287738
Facts & features
Interior
Bedrooms & bathrooms
- Bedrooms: 4
- Bathrooms: 3
- Full bathrooms: 2
- 1/2 bathrooms: 1
Primary bedroom
- Features: Walk-In Closet(s), Flooring - Wall to Wall Carpet, Lighting - Overhead
- Level: Second
Bedroom 2
- Features: Closet, Flooring - Wall to Wall Carpet, Lighting - Overhead
- Level: Second
Bedroom 3
- Features: Closet, Flooring - Wall to Wall Carpet, Lighting - Overhead
- Level: Second
Bedroom 4
- Features: Closet, Flooring - Wall to Wall Carpet, Lighting - Overhead
- Level: Second
Primary bathroom
- Features: Yes
Bathroom 1
- Features: Bathroom - Half, Flooring - Stone/Ceramic Tile, Dryer Hookup - Electric, Washer Hookup, Lighting - Sconce
- Level: First
Bathroom 2
- Features: Bathroom - With Tub & Shower, Flooring - Stone/Ceramic Tile, Lighting - Sconce
- Level: Second
Bathroom 3
- Features: Bathroom - Full, Bathroom - Tiled With Shower Stall, Flooring - Stone/Ceramic Tile, Enclosed Shower - Fiberglass, Lighting - Sconce
- Level: Second
Dining room
- Features: Flooring - Hardwood, Chair Rail, Lighting - Pendant, Crown Molding
- Level: First
Family room
- Features: Cathedral Ceiling(s), Closet, Flooring - Wall to Wall Carpet, French Doors, Sunken
- Level: First
Kitchen
- Features: Flooring - Wall to Wall Carpet, Countertops - Stone/Granite/Solid, Kitchen Island, Recessed Lighting, Lighting - Pendant
- Level: First
Living room
- Features: Flooring - Hardwood, Lighting - Overhead, Crown Molding
- Level: First
Office
- Features: Flooring - Hardwood, Crown Molding
- Level: First
Heating
- Baseboard, Natural Gas, Other
Cooling
- Central Air
Appliances
- Included: Gas Water Heater, Water Heater, Range, Dishwasher, Disposal, Refrigerator, Washer, Dryer
- Laundry: First Floor, Electric Dryer Hookup, Washer Hookup
Features
- Closet, Lighting - Overhead, Crown Molding, Lighting - Pendant, Ceiling - Half-Vaulted, Entry Hall, Office, Sun Room, Sauna/Steam/Hot Tub, Wired for Sound
- Flooring: Tile, Vinyl, Carpet, Hardwood, Flooring - Stone/Ceramic Tile, Flooring - Hardwood, Flooring - Wall to Wall Carpet
- Basement: Full,Partially Finished,Bulkhead
- Number of fireplaces: 2
- Fireplace features: Family Room
Interior area
- Total structure area: 3,100
- Total interior livable area: 3,100 sqft
Property
Parking
- Total spaces: 8
- Parking features: Attached, Garage Door Opener, Storage, Workshop in Garage, Paved Drive, Off Street, Paved
- Attached garage spaces: 2
- Uncovered spaces: 6
Features
- Patio & porch: Porch - Enclosed, Deck - Wood
- Exterior features: Porch - Enclosed, Deck - Wood, Pool - Inground, Storage, Sprinkler System, Fenced Yard, Garden, Kennel, Stone Wall
- Has private pool: Yes
- Pool features: In Ground
- Fencing: Fenced/Enclosed,Fenced
- Frontage length: 197.00
Lot
- Size: 0.69 Acres
- Features: Level
Details
- Parcel number: M:009 B:081,2857365
- Zoning: RES
Construction
Type & style
- Home type: SingleFamily
- Architectural style: Colonial
- Property subtype: Single Family Residence
Materials
- Frame
- Foundation: Concrete Perimeter
- Roof: Shingle
Condition
- Year built: 1996
Utilities & green energy
- Electric: 220 Volts
- Sewer: Public Sewer
- Water: Public
- Utilities for property: for Electric Range, for Electric Dryer, Washer Hookup
Green energy
- Energy efficient items: Thermostat
Community & neighborhood
Security
- Security features: Security System
Community
- Community features: Shopping, Walk/Jog Trails, Bike Path, Conservation Area, Highway Access, House of Worship, Private School, Public School, T-Station, Sidewalks
Location
- Region: Mansfield
Other
Other facts
- Listing terms: Contract
- Road surface type: Paved
Price history
| Date | Event | Price |
|---|---|---|
| 10/17/2024 | Sold | $930,000+6.3%$300/sqft |
Source: MLS PIN #73287738 Report a problem | ||
| 9/14/2024 | Contingent | $874,900$282/sqft |
Source: MLS PIN #73287738 Report a problem | ||
| 9/10/2024 | Listed for sale | $874,900+274.6%$282/sqft |
Source: MLS PIN #73287738 Report a problem | ||
| 5/31/1996 | Sold | $233,530$75/sqft |
Source: Public Record Report a problem | ||
Public tax history
| Year | Property taxes | Tax assessment |
|---|---|---|
| 2025 | $10,398 +3.5% | $789,500 +6.1% |
| 2024 | $10,047 +3.5% | $744,200 +8% |
| 2023 | $9,707 +4.3% | $688,900 +12.3% |
Find assessor info on the county website
Neighborhood: 02048
Nearby schools
GreatSchools rating
- NARobinson Elementary SchoolGrades: K-2Distance: 2.8 mi
- 8/10Harold L Qualters Middle SchoolGrades: 6-8Distance: 2.7 mi
- 8/10Mansfield High SchoolGrades: 9-12Distance: 2.9 mi
Schools provided by the listing agent
- Elementary: Robinson/Jj
- Middle: Qualters
- High: Mansfield Hs
Source: MLS PIN. This data may not be complete. We recommend contacting the local school district to confirm school assignments for this home.
Get a cash offer in 3 minutes
Find out how much your home could sell for in as little as 3 minutes with a no-obligation cash offer.
Estimated market value$991,700
Get a cash offer in 3 minutes
Find out how much your home could sell for in as little as 3 minutes with a no-obligation cash offer.
Estimated market value
$991,700

