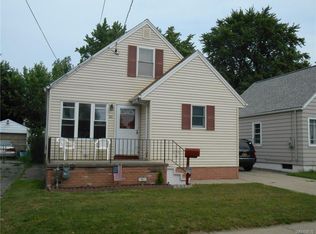Closed
$183,000
34 Spaulding St, Buffalo, NY 14220
3beds
1,073sqft
Single Family Residence
Built in 1955
3,920.4 Square Feet Lot
$185,000 Zestimate®
$171/sqft
$1,581 Estimated rent
Home value
$185,000
$176,000 - $194,000
$1,581/mo
Zestimate® history
Loading...
Owner options
Explore your selling options
What's special
Well-maintained vinyl-sided cape! Updated kitchen cabinets and floor. 2 bedrooms on 1st floor and full bath. Upstairs 1 bedroom. Updated bathroom 2022, privacy fence 2020, driveway gate 2024, shed 2021, from stairs 2025, ceiling fans. Modern kitchen. Solid mechanics! Electrical service replaced 2020, Architectural roof, Hi Efficient Furnace updated 2022, new wash tub 2020, copper plumbing, some vinyl replacement windows. Poured foundation and dry basement. Large, beautiful yard is fully fenced. Showings begin immediately. Seller reserves the right to set an offer deadline. Open House Saturday 6/14 1-3pm. Offers due Tuesday 6/17 at 12noon.
Zillow last checked: 8 hours ago
Listing updated: August 25, 2025 at 07:52am
Listed by:
Marie A Stoklosa 716-435-5302,
Howard Hanna WNY Inc.
Bought with:
Lisa C Schmidle, 10401316422
Howard Hanna WNY Inc.
Source: NYSAMLSs,MLS#: B1614831 Originating MLS: Buffalo
Originating MLS: Buffalo
Facts & features
Interior
Bedrooms & bathrooms
- Bedrooms: 3
- Bathrooms: 1
- Full bathrooms: 1
- Main level bathrooms: 1
- Main level bedrooms: 2
Bedroom 1
- Level: Second
Bedroom 1
- Level: Second
Bedroom 2
- Level: First
Bedroom 2
- Level: First
Bedroom 3
- Level: First
Bedroom 3
- Level: First
Kitchen
- Level: First
Kitchen
- Level: First
Living room
- Level: First
Living room
- Level: First
Heating
- Gas, Forced Air
Appliances
- Included: Gas Water Heater, See Remarks
Features
- Eat-in Kitchen, Separate/Formal Living Room, Living/Dining Room
- Flooring: Hardwood, Varies
- Basement: Full
- Has fireplace: No
Interior area
- Total structure area: 1,073
- Total interior livable area: 1,073 sqft
Property
Parking
- Parking features: No Garage
Features
- Exterior features: Concrete Driveway, Fully Fenced
- Fencing: Full
Lot
- Size: 3,920 sqft
- Dimensions: 39 x 104
- Features: Rectangular, Rectangular Lot, Residential Lot
Details
- Parcel number: 1402001332200001031000
- Special conditions: Standard
Construction
Type & style
- Home type: SingleFamily
- Architectural style: Cape Cod
- Property subtype: Single Family Residence
Materials
- Aluminum Siding
- Foundation: Poured
- Roof: Asphalt
Condition
- Resale
- Year built: 1955
Utilities & green energy
- Sewer: Connected
- Water: Connected, Public
- Utilities for property: Sewer Connected, Water Connected
Community & neighborhood
Location
- Region: Buffalo
- Subdivision: Buffalo Crk Reservation
Other
Other facts
- Listing terms: Cash,Conventional,FHA,VA Loan
Price history
| Date | Event | Price |
|---|---|---|
| 8/22/2025 | Sold | $183,000+22.1%$171/sqft |
Source: | ||
| 6/17/2025 | Pending sale | $149,900$140/sqft |
Source: | ||
| 6/13/2025 | Listed for sale | $149,900+77%$140/sqft |
Source: | ||
| 7/28/2020 | Sold | $84,694+260.4%$79/sqft |
Source: Public Record | ||
| 10/30/2006 | Sold | $23,500$22/sqft |
Source: Public Record | ||
Public tax history
| Year | Property taxes | Tax assessment |
|---|---|---|
| 2024 | -- | $69,000 |
| 2023 | -- | $69,000 |
| 2022 | -- | $69,000 |
Find assessor info on the county website
Neighborhood: Triangle
Nearby schools
GreatSchools rating
- 3/10Southside Elementary SchoolGrades: PK-8Distance: 0.7 mi
- 3/10South Park High SchoolGrades: 9-12Distance: 0.3 mi
- 5/10Lorraine Elementary SchoolGrades: PK-8Distance: 1 mi
Schools provided by the listing agent
- District: Buffalo
Source: NYSAMLSs. This data may not be complete. We recommend contacting the local school district to confirm school assignments for this home.
