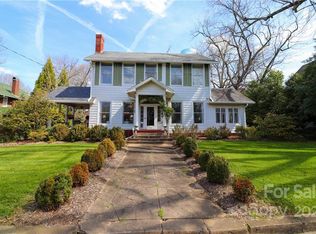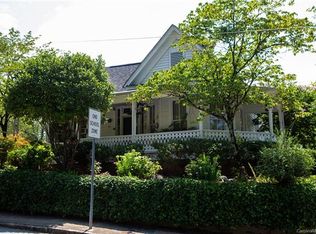Closed
$980,000
34 Spring St NW, Concord, NC 28025
5beds
4,604sqft
Single Family Residence
Built in 1925
0.59 Acres Lot
$983,300 Zestimate®
$213/sqft
$3,047 Estimated rent
Home value
$983,300
$914,000 - $1.05M
$3,047/mo
Zestimate® history
Loading...
Owner options
Explore your selling options
What's special
Welcome to 34 Spring Street, located in the heart of Concord’s Historic District and designed by famous architect Louis Asbury. Experience the history of yesterday with the luxuries of today. Marvel at the impeccably modernized feel with quintessential historic character. This exquisite home boasts 11 foot ceilings, original pocket doors with glass paneling and wide staircase. Bathed in natural sunlight, the chef’s kitchen features luxury appliances, dual dishwashers, secondary staircase and bar area. Experience historic charm in the main level great room, stately dining room with French doors that open to covered patio and home office with built-in shelves. Bask in sunshine in the sunroom with original fireplace to warm your evenings and create a dazzling backdrop for entertaining. The second level offers 4 beds/3 baths. A bonus room/5th bedroom with bathroom completes the third floor. Surrounded by mature trees and exquisite landscaping, with a scenic walk to shops and dining.
Zillow last checked: 8 hours ago
Listing updated: August 15, 2023 at 02:57pm
Listing Provided by:
Anita Sabates anita.sabates@allentate.com,
Howard Hanna Allen Tate Lake Norman
Bought with:
Erika Mendoza
The Agency - Charlotte
Source: Canopy MLS as distributed by MLS GRID,MLS#: 4032365
Facts & features
Interior
Bedrooms & bathrooms
- Bedrooms: 5
- Bathrooms: 6
- Full bathrooms: 4
- 1/2 bathrooms: 2
Primary bedroom
- Level: Upper
Primary bedroom
- Level: Upper
Bedroom s
- Level: Upper
Bedroom s
- Level: Upper
Bedroom s
- Level: Upper
Bedroom s
- Level: Upper
Bedroom s
- Level: Upper
Bedroom s
- Level: Upper
Bathroom half
- Level: Main
Bathroom full
- Level: Upper
Bathroom full
- Level: Upper
Bathroom full
- Level: Upper
Bathroom full
- Level: Third
Bathroom half
- Level: Basement
Bathroom half
- Level: Main
Bathroom full
- Level: Upper
Bathroom full
- Level: Upper
Bathroom full
- Level: Upper
Bathroom full
- Level: Third
Bathroom half
- Level: Basement
Other
- Level: Third
Other
- Level: Third
Breakfast
- Level: Main
Breakfast
- Level: Main
Dining room
- Level: Main
Dining room
- Level: Main
Great room
- Level: Main
Great room
- Level: Main
Kitchen
- Level: Main
Kitchen
- Level: Main
Laundry
- Level: Main
Laundry
- Level: Basement
Laundry
- Level: Main
Laundry
- Level: Basement
Other
- Level: Main
Other
- Level: Main
Office
- Level: Main
Office
- Level: Main
Sunroom
- Level: Main
Sunroom
- Level: Main
Heating
- Baseboard, Floor Furnace, Hot Water, Natural Gas, Radiant
Cooling
- Central Air
Appliances
- Included: Bar Fridge, Dishwasher, Disposal, Exhaust Hood, Gas Oven, Gas Range, Microwave, Refrigerator
- Laundry: In Basement, Laundry Closet, Laundry Room, Main Level
Features
- Built-in Features, Pantry
- Flooring: Marble, Tile, Wood
- Doors: French Doors, Mirrored Closet Door(s), Pocket Doors, Screen Door(s), Storm Door(s)
- Basement: Unfinished,Walk-Out Access
- Fireplace features: Great Room, Wood Burning, Other - See Remarks
Interior area
- Total structure area: 4,085
- Total interior livable area: 4,604 sqft
- Finished area above ground: 4,604
- Finished area below ground: 0
Property
Parking
- Parking features: Detached Garage, Garage on Main Level
- Has garage: Yes
Features
- Levels: Three Or More
- Stories: 3
- Patio & porch: Covered, Front Porch, Patio
- Exterior features: In-Ground Irrigation, Porte-cochere
- Fencing: Back Yard,Fenced
Lot
- Size: 0.59 Acres
- Features: Level, Private, Wooded
Details
- Parcel number: 56208821520000
- Zoning: RM-2
- Special conditions: Standard
Construction
Type & style
- Home type: SingleFamily
- Property subtype: Single Family Residence
Materials
- Brick Full
- Roof: Flat,Tile
Condition
- New construction: No
- Year built: 1925
Details
- Builder name: Louis Asbury
Utilities & green energy
- Sewer: Public Sewer
- Water: City
Community & neighborhood
Location
- Region: Concord
- Subdivision: Historic District
Other
Other facts
- Road surface type: Concrete, Paved
Price history
| Date | Event | Price |
|---|---|---|
| 2/27/2025 | Sold | $980,000-0.9%$213/sqft |
Source: Public Record Report a problem | ||
| 11/19/2024 | Listing removed | $989,000$215/sqft |
Source: | ||
| 10/17/2024 | Listed for sale | $989,000+13%$215/sqft |
Source: | ||
| 8/15/2023 | Sold | $875,000-5.4%$190/sqft |
Source: | ||
| 6/7/2023 | Price change | $925,000-5.1%$201/sqft |
Source: | ||
Public tax history
| Year | Property taxes | Tax assessment |
|---|---|---|
| 2024 | $8,841 +58.6% | $887,600 +94.3% |
| 2023 | $5,573 +0.7% | $456,780 +0.7% |
| 2022 | $5,537 | $453,830 |
Find assessor info on the county website
Neighborhood: 28025
Nearby schools
GreatSchools rating
- 8/10Coltrane-Webb ElementaryGrades: K-5Distance: 0.2 mi
- 2/10Concord MiddleGrades: 6-8Distance: 1.9 mi
- 5/10Concord HighGrades: 9-12Distance: 1.5 mi
Schools provided by the listing agent
- Elementary: Coltrane-webb
- Middle: Concord
- High: Concord
Source: Canopy MLS as distributed by MLS GRID. This data may not be complete. We recommend contacting the local school district to confirm school assignments for this home.
Get a cash offer in 3 minutes
Find out how much your home could sell for in as little as 3 minutes with a no-obligation cash offer.
Estimated market value$983,300
Get a cash offer in 3 minutes
Find out how much your home could sell for in as little as 3 minutes with a no-obligation cash offer.
Estimated market value
$983,300

