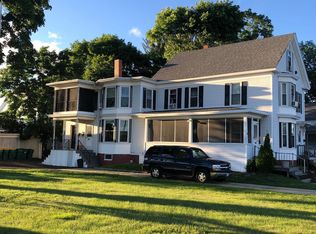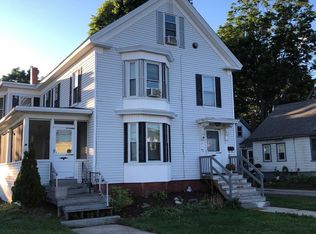Appraised WAY OVER ASKING and back on the market due to financing. Look no further, this is what all the investors have been looking for. This triplex currently boasts an impressive 7.21% cap rate with potential well over a 10% cap rate. Invest in the heart of downtown, in up and coming Rochester, in the midst of the citys multiple development projects. Unit 1 has been completely redone with a newer kitchen, bath, and flooring. This unit is equipped with stainless steel appliances, its own private 2nd floor porch, and it also maintains its wood trim moulding throughout. Head onto units 2,3 and experience their charm, with their stunning hardwood floors, spacious rooms, tin ceilings, and their wooden tray ceilings. Not just that, these units have the potential for an extra bedroom conversion, to produce higher income. Some of many improvements include a newer high efficiency, Buderus natural gas boiler, that saves you on your heating bills, and a newer roof. Tenants enjoy plenty of parking, washer/dryer in building, and being close to all amenities, including convenience stores, restaurants, schools, parks and more. Enjoy an oversized lot for downtown Rochester, a detached garage, and a shed outback. Delayed showings to begin at the open house on Saturday, November 6, 2021, between 11-1PM.
This property is off market, which means it's not currently listed for sale or rent on Zillow. This may be different from what's available on other websites or public sources.

