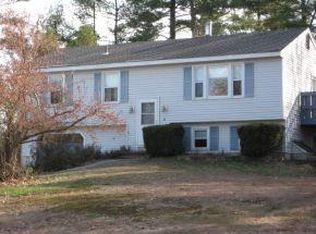Closed
Listed by:
Mei Howes,
Greatland Real Estate LLC 978-761-2733
Bought with: PRISTINE ESTATES LLC
$630,000
34 Talent Road, Litchfield, NH 03052
3beds
1,930sqft
Single Family Residence
Built in 2006
1.04 Acres Lot
$636,800 Zestimate®
$326/sqft
$3,554 Estimated rent
Home value
$636,800
$586,000 - $688,000
$3,554/mo
Zestimate® history
Loading...
Owner options
Explore your selling options
What's special
Beautifully maintained colonial home in a peaceful, sought-after Litchfield neighborhood. Set on a private 1.04-acre lot with wooded surroundings and great curb appeal! Built in 2006, this 3-bedroom, 2.5-bath residence offers a balanced layout filled with natural light, easy flow, and everyday comfort. The spacious eat-in kitchen opens to the backyard and offers plenty of room for gathering. The living room features a cozy gas fireplace, perfect for relaxing nights in. Upstairs, you’ll find three well-sized bedrooms, including a bright primary suite with ample closet space and a private bath. Additional highlights include an attached two-car garage, an unfinished basement with potential, and a new furnace and central AC installed in 2022 ensuring year-round efficiency and peace of mind. Located just 45 minutes from Boston and close to schools, walking trails, and local amenities, this move-in-ready home is a rare opportunity in one of Litchfield’s most desirable communities. Offer Deadline 6/19 Thursday @ 8PM!
Zillow last checked: 8 hours ago
Listing updated: August 06, 2025 at 10:08pm
Listed by:
Mei Howes,
Greatland Real Estate LLC 978-761-2733
Bought with:
Nicole Klays
PRISTINE ESTATES LLC
Source: PrimeMLS,MLS#: 5045935
Facts & features
Interior
Bedrooms & bathrooms
- Bedrooms: 3
- Bathrooms: 3
- Full bathrooms: 2
- 1/2 bathrooms: 1
Heating
- Forced Air, Gas Heater
Cooling
- Central Air
Appliances
- Laundry: 1st Floor Laundry
Features
- Dining Area, Walk-In Closet(s)
- Flooring: Hardwood, Tile
- Basement: Bulkhead,Climate Controlled,Concrete,Concrete Floor,Daylight,Insulated,Exterior Stairs,Unfinished,Exterior Entry,Basement Stairs,Walk-Up Access
- Attic: Pull Down Stairs
- Number of fireplaces: 1
- Fireplace features: Gas, 1 Fireplace
Interior area
- Total structure area: 2,886
- Total interior livable area: 1,930 sqft
- Finished area above ground: 1,930
- Finished area below ground: 0
Property
Parking
- Total spaces: 2
- Parking features: Paved, Attached
- Garage spaces: 2
Features
- Levels: Two
- Stories: 2
- Patio & porch: Porch
- Exterior features: Shed
- Frontage length: Road frontage: 135
Lot
- Size: 1.04 Acres
- Features: Corner Lot, Country Setting
Details
- Parcel number: LTCHM00006L000094S000000
- Zoning description: Residential
Construction
Type & style
- Home type: SingleFamily
- Architectural style: Colonial
- Property subtype: Single Family Residence
Materials
- Vinyl Siding
- Foundation: Concrete
- Roof: Shingle
Condition
- New construction: No
- Year built: 2006
Utilities & green energy
- Electric: 200+ Amp Service
- Sewer: Leach Field
- Utilities for property: Cable Available
Community & neighborhood
Location
- Region: Litchfield
Other
Other facts
- Road surface type: Paved
Price history
| Date | Event | Price |
|---|---|---|
| 8/4/2025 | Sold | $630,000+1.6%$326/sqft |
Source: | ||
| 7/30/2025 | Contingent | $620,000$321/sqft |
Source: | ||
| 6/11/2025 | Listed for sale | $620,000+81.8%$321/sqft |
Source: | ||
| 10/31/2017 | Sold | $341,000-0.3%$177/sqft |
Source: | ||
| 9/25/2017 | Pending sale | $342,000$177/sqft |
Source: Metropolitan #4655533 Report a problem | ||
Public tax history
| Year | Property taxes | Tax assessment |
|---|---|---|
| 2024 | $8,127 -0.8% | $391,100 |
| 2023 | $8,190 +10% | $391,100 |
| 2022 | $7,443 +2.4% | $391,100 |
Find assessor info on the county website
Neighborhood: 03052
Nearby schools
GreatSchools rating
- 5/10Griffin Memorial SchoolGrades: PK-4Distance: 1.5 mi
- 5/10Litchfield Middle SchoolGrades: 5-8Distance: 1.5 mi
- 7/10Campbell High SchoolGrades: 9-12Distance: 0.9 mi
Schools provided by the listing agent
- Elementary: Griffin Memorial School
- Middle: Litchfield Middle School
- High: Campbell High School
- District: Litchfield Sch Dst SAU #27
Source: PrimeMLS. This data may not be complete. We recommend contacting the local school district to confirm school assignments for this home.

Get pre-qualified for a loan
At Zillow Home Loans, we can pre-qualify you in as little as 5 minutes with no impact to your credit score.An equal housing lender. NMLS #10287.
