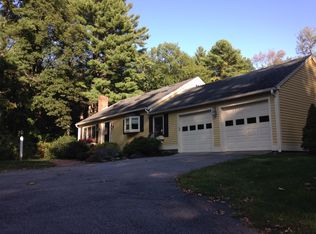*Please request & view 3D tour prior to in-person showing*OFFERS DUE 7/6* Beautiful gambrel colonial on a pretty cul-de-sac. Large lot with plenty of privacy in a desirable Sterling neighborhood. White kitchen with newer stainless appliances opens to a formal dining room, a gorgeous, fireplaced family room with vaulted ceiling, and a 4-season sunroom with skylights and a slider to a backyard deck. An office, bedroom, laundry area, and 3/4 bath round out the first floor. Upstairs you'll find a front-to-back master bedroom with double closets, two additional bedrooms, and a remodeled bath with double sinks accessed through either the master or the upstairs hallway. Refinished hardwoods on both floors. 500 square feet of storage above the garage has in-law potential. New roof 2015. New windows, new interior trim & crown molding throughout. Updated electrical panel and fresh paint. **Pandemic protocol: shown by appointment, during set times, with masks, sanitizer, & booties or no shoes.**
This property is off market, which means it's not currently listed for sale or rent on Zillow. This may be different from what's available on other websites or public sources.

