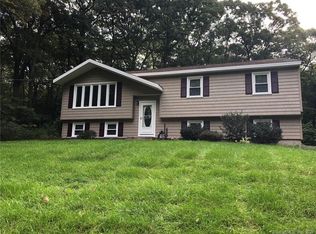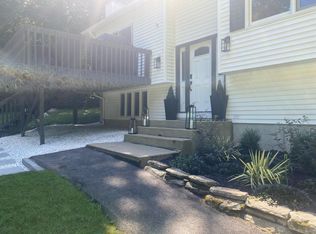Sold for $370,000 on 08/01/25
$370,000
34 Terry Road, Ledyard, CT 06335
3beds
1,890sqft
Single Family Residence
Built in 1960
1.28 Acres Lot
$383,900 Zestimate®
$196/sqft
$2,760 Estimated rent
Home value
$383,900
$342,000 - $430,000
$2,760/mo
Zestimate® history
Loading...
Owner options
Explore your selling options
What's special
Step into this beautifully renovated 3-bedroom, 2-bathroom ranch on a peaceful lot. Enjoy hardwood floors throughout, tile in the kitchen and baths, and sleek black-finished fixtures. The kitchen features new white shaker cabinets, quartz countertops, and recessed lighting creating a bright, inviting space for cooking and gathering. Relax in the serene screened-in porch, perfect for quiet mornings and summer nights. The heated lower level is ideal for movie nights or unwinding in comfort. Benefit from a brand-new roof and newly paved driveway. A spacious wrap-around deck adds the perfect spot for entertaining. Conveniently located near the Subbase, Electric Boat, Mohegan Sun, and Backus Hospital. This move-in-ready gem won't last-schedule your showing today! All City permits (building, electrical, and plumbing) sign offs will be issued prior to closing.
Zillow last checked: 8 hours ago
Listing updated: August 04, 2025 at 04:23pm
Listed by:
Ruben Vallejo 203-215-2322,
Golden Ribbon Realty 203-215-2322,
Jenny Bermeo 203-430-8884,
Golden Ribbon Realty
Bought with:
Ann Rochester, RES.0820296
RE/MAX One
Source: Smart MLS,MLS#: 24095599
Facts & features
Interior
Bedrooms & bathrooms
- Bedrooms: 3
- Bathrooms: 2
- Full bathrooms: 2
Primary bedroom
- Level: Main
Bedroom
- Level: Main
Bedroom
- Level: Main
Dining room
- Level: Main
Living room
- Level: Main
Heating
- Hot Water, Oil
Cooling
- Window Unit(s)
Appliances
- Included: Electric Range, Microwave, Refrigerator, Dishwasher, Water Heater
- Laundry: Lower Level
Features
- Basement: Full
- Attic: Pull Down Stairs
- Number of fireplaces: 1
Interior area
- Total structure area: 1,890
- Total interior livable area: 1,890 sqft
- Finished area above ground: 1,080
- Finished area below ground: 810
Property
Parking
- Total spaces: 2
- Parking features: Attached
- Attached garage spaces: 2
Features
- Patio & porch: Screened, Enclosed, Porch, Deck
Lot
- Size: 1.28 Acres
Details
- Parcel number: 1512019
- Zoning: R40
Construction
Type & style
- Home type: SingleFamily
- Architectural style: Ranch
- Property subtype: Single Family Residence
Materials
- Vinyl Siding
- Foundation: Concrete Perimeter
- Roof: Asphalt
Condition
- New construction: No
- Year built: 1960
Details
- Warranty included: Yes
Utilities & green energy
- Sewer: Septic Tank
- Water: Well
Community & neighborhood
Location
- Region: Gales Ferry
Price history
| Date | Event | Price |
|---|---|---|
| 8/1/2025 | Sold | $370,000+6.3%$196/sqft |
Source: | ||
| 5/28/2025 | Pending sale | $348,000$184/sqft |
Source: | ||
| 5/23/2025 | Listed for sale | $348,000+181.8%$184/sqft |
Source: | ||
| 1/27/2025 | Sold | $123,500-58.8%$65/sqft |
Source: Public Record Report a problem | ||
| 10/18/2005 | Sold | $300,000+106.9%$159/sqft |
Source: Public Record Report a problem | ||
Public tax history
| Year | Property taxes | Tax assessment |
|---|---|---|
| 2025 | $5,087 +7.8% | $133,980 |
| 2024 | $4,717 +1.9% | $133,980 |
| 2023 | $4,630 +2.2% | $133,980 |
Find assessor info on the county website
Neighborhood: 06335
Nearby schools
GreatSchools rating
- 5/10Juliet W. Long SchoolGrades: 3-5Distance: 1.4 mi
- 4/10Ledyard Middle SchoolGrades: 6-8Distance: 1.4 mi
- 5/10Ledyard High SchoolGrades: 9-12Distance: 4.1 mi

Get pre-qualified for a loan
At Zillow Home Loans, we can pre-qualify you in as little as 5 minutes with no impact to your credit score.An equal housing lender. NMLS #10287.
Sell for more on Zillow
Get a free Zillow Showcase℠ listing and you could sell for .
$383,900
2% more+ $7,678
With Zillow Showcase(estimated)
$391,578
