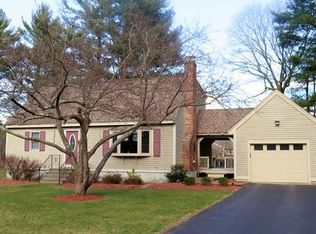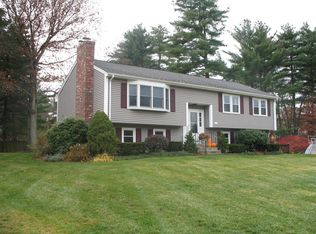This well maintained 3 spacious bedrooms split is nestled in a desirable neighborhood. Sidewalks throughout, private, close to the park, perfect for someone looking to start a family. This home sits on close to half an acre of land. The home features gleaming hardwood floors and carpeting. Enough room to fit every family's needs. It features a massive family room, a large kitchen, dining room, and an incredible sunroom to enjoy year-round. Finished lower level, perfect for an additional living room, game room, etc. The possibilities are endless with this incredible home. Close to major highways, commuter rail, and close amenities. Awaits the most sophisticated buyer waiting to take advantage of the opportunity. The driveway has just been freshly paved.
This property is off market, which means it's not currently listed for sale or rent on Zillow. This may be different from what's available on other websites or public sources.

