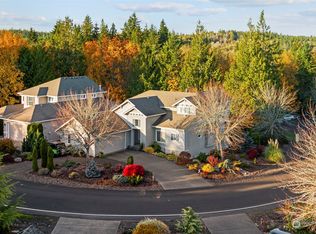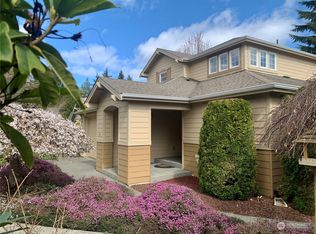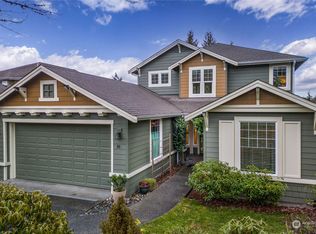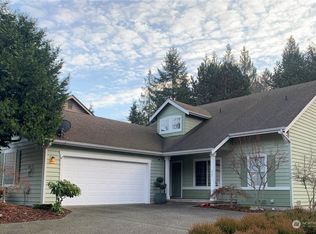Sold
Listed by:
Simone Bouterse,
Windermere R E Mount Baker
Bought with: Windermere R.E. Port Townsend
$540,000
34 Timber Ridge Drive, Port Ludlow, WA 98365
2beds
1,716sqft
Single Family Residence
Built in 2003
7,840.8 Square Feet Lot
$510,900 Zestimate®
$315/sqft
$2,826 Estimated rent
Home value
$510,900
$455,000 - $572,000
$2,826/mo
Zestimate® history
Loading...
Owner options
Explore your selling options
What's special
Floorplan PERFECTION! for aging in place, independent living or any kind of living! This peaceful home is private and spacious with two, generously-sized, en-suite bedrooms plus a large, light-filled office space . The inviting, open living area flows seamlessly into dining & kitchen w/eating bar, walk-in pantry & new suite of appliances. Two sliding doors & multiple windows lead to huge, private deck facing bird feeders, deciduous trees...and the occasional deer. Meticulously maintained & freshly painted interior. 2-car garage w/oodles of storage too! Miles and miles of trails just down the street! Golf Course, pool, club house, courts, village & marina all close by. One-level living in a beautiful, serene neighborhood is where it's at!
Zillow last checked: 8 hours ago
Listing updated: July 04, 2025 at 04:03am
Offers reviewed: May 06
Listed by:
Simone Bouterse,
Windermere R E Mount Baker
Bought with:
Kirsten Campbell, 22017975
Windermere R.E. Port Townsend
Source: NWMLS,MLS#: 2361151
Facts & features
Interior
Bedrooms & bathrooms
- Bedrooms: 2
- Bathrooms: 3
- Full bathrooms: 1
- 3/4 bathrooms: 1
- 1/2 bathrooms: 1
- Main level bathrooms: 3
- Main level bedrooms: 2
Primary bedroom
- Level: Main
Bedroom
- Level: Main
Bathroom full
- Level: Main
Bathroom three quarter
- Level: Main
Other
- Level: Main
Den office
- Level: Main
Dining room
- Level: Main
Entry hall
- Level: Main
Kitchen with eating space
- Level: Main
Living room
- Level: Main
Utility room
- Level: Main
Heating
- Fireplace, Baseboard, Forced Air, Electric, Propane
Cooling
- None
Appliances
- Included: Dishwasher(s), Dryer(s), Microwave(s), Refrigerator(s), Stove(s)/Range(s), Washer(s), Water Heater: electric, Water Heater Location: Utility laundry room
Features
- Bath Off Primary, Dining Room, Walk-In Pantry
- Flooring: Hardwood, Vinyl, Carpet
- Windows: Double Pane/Storm Window
- Basement: None
- Number of fireplaces: 1
- Fireplace features: Gas, Main Level: 1, Fireplace
Interior area
- Total structure area: 1,716
- Total interior livable area: 1,716 sqft
Property
Parking
- Total spaces: 2
- Parking features: Driveway, Attached Garage
- Attached garage spaces: 2
Features
- Levels: One
- Stories: 1
- Entry location: Main
- Patio & porch: Bath Off Primary, Double Pane/Storm Window, Dining Room, Fireplace, Walk-In Pantry, Water Heater
Lot
- Size: 7,840 sqft
- Features: Dead End Street, Paved, Cable TV, Deck, Gas Available, Patio, Sprinkler System
- Topography: Level
- Residential vegetation: Fruit Trees, Garden Space, Wooded
Details
- Parcel number: 998500058
- Special conditions: Standard
Construction
Type & style
- Home type: SingleFamily
- Architectural style: See Remarks
- Property subtype: Single Family Residence
Materials
- Wood Products
- Foundation: Slab
- Roof: Composition
Condition
- Year built: 2003
- Major remodel year: 2003
Utilities & green energy
- Sewer: Sewer Connected
- Water: Public
Community & neighborhood
Community
- Community features: Athletic Court, Boat Launch, CCRs, Clubhouse, Golf, Trail(s)
Location
- Region: Port Ludlow
- Subdivision: Timberton
HOA & financial
HOA
- HOA fee: $132 monthly
Other
Other facts
- Listing terms: Cash Out,Conventional,FHA
- Cumulative days on market: 9 days
Price history
| Date | Event | Price |
|---|---|---|
| 6/3/2025 | Sold | $540,000-3.6%$315/sqft |
Source: | ||
| 5/8/2025 | Pending sale | $560,000$326/sqft |
Source: | ||
| 4/29/2025 | Listed for sale | $560,000+70%$326/sqft |
Source: | ||
| 12/15/2005 | Sold | $329,500+49.8%$192/sqft |
Source: | ||
| 12/15/2003 | Sold | $220,000$128/sqft |
Source: | ||
Public tax history
| Year | Property taxes | Tax assessment |
|---|---|---|
| 2024 | $3,874 +2.5% | $487,595 +1% |
| 2023 | $3,779 +3.7% | $482,595 +1% |
| 2022 | $3,646 +10.3% | $477,594 +31% |
Find assessor info on the county website
Neighborhood: 98365
Nearby schools
GreatSchools rating
- 6/10Chimacum Elementary SchoolGrades: 3-6Distance: 7.5 mi
- 4/10Chimacum High SchoolGrades: 7-12Distance: 7.5 mi
- NAChimacum Creek Primary SchoolGrades: PK-2Distance: 8.9 mi
Get pre-qualified for a loan
At Zillow Home Loans, we can pre-qualify you in as little as 5 minutes with no impact to your credit score.An equal housing lender. NMLS #10287.



