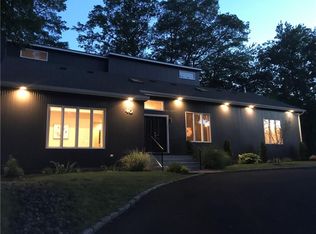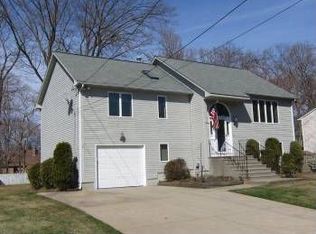Sold for $525,000 on 03/08/24
$525,000
34 Tomahawk Trl, Cranston, RI 02921
3beds
1,661sqft
Single Family Residence
Built in 1966
9,496.08 Square Feet Lot
$562,100 Zestimate®
$316/sqft
$3,197 Estimated rent
Home value
$562,100
$534,000 - $596,000
$3,197/mo
Zestimate® history
Loading...
Owner options
Explore your selling options
What's special
Welcome home to your custom-built Garrison Colonial in desirable Western Cranston! This home has been lovingly maintained over the years by a single owner and includes many updates—newer windows, fireplace flue, exterior paint, and more. The flow of the home is perfect for family gatherings including a cozy den, eat-in kitchen with solid wood cabinetry and newer appliances, a gracious living room/fireplace with tons of natural light, and a formal dining room. The sliding doors in the kitchen lead to an oversized deck spilling out to a fenced in yard, perfect for outdoor summer barbeques and watching the little ones play in the yard. Three generously sized bedrooms and a large full bath with dual sinks complete the second level. The lower level is completely dry and perfect for woodworking, storage and tinkering on projects. The oversized garage is poised to convert to a double garage door or simply use the extra space for storage. This is an estate sale with the home being sold as is, yet with the ongoing maintenance, lovely curb appeal, and ideal location, Tomahawk Trail is the perfect family home on a quiet street with the very best schools and proximity to all of Cranston’s fine amenities. Priced competitively, this home won’t last!
Zillow last checked: 8 hours ago
Listing updated: March 11, 2024 at 07:19am
Listed by:
Lisa Pagano 401-447-9505,
Mott & Chace Sotheby's Intl.
Bought with:
Lisa Pagano, RES.0041428
Mott & Chace Sotheby's Intl.
Source: StateWide MLS RI,MLS#: 1349039
Facts & features
Interior
Bedrooms & bathrooms
- Bedrooms: 3
- Bathrooms: 2
- Full bathrooms: 1
- 1/2 bathrooms: 1
Heating
- Oil, Baseboard, Forced Water
Cooling
- None
Appliances
- Included: Dishwasher, Dryer, Microwave, Oven/Range, Refrigerator, Washer
Features
- Stairs, Plumbing (Mixed), Insulation (Unknown), Ceiling Fan(s)
- Flooring: Ceramic Tile, Hardwood, Laminate, Carpet
- Doors: Storm Door(s)
- Windows: Insulated Windows
- Basement: Full,Interior and Exterior,Partially Finished,Laundry,Office,Storage Space,Utility
- Number of fireplaces: 1
- Fireplace features: Brick
Interior area
- Total structure area: 1,661
- Total interior livable area: 1,661 sqft
- Finished area above ground: 1,661
- Finished area below ground: 0
Property
Parking
- Total spaces: 3
- Parking features: Attached, Garage Door Opener
- Attached garage spaces: 1
Features
- Patio & porch: Deck
Lot
- Size: 9,496 sqft
Details
- Parcel number: CRANM252L217U
- Special conditions: Conventional/Market Value
- Other equipment: Cable TV
Construction
Type & style
- Home type: SingleFamily
- Architectural style: Colonial
- Property subtype: Single Family Residence
Materials
- Shingles
- Foundation: Concrete Perimeter
Condition
- New construction: No
- Year built: 1966
Utilities & green energy
- Electric: 100 Amp Service
- Sewer: Septic Tank
- Water: Municipal
- Utilities for property: Water Connected
Community & neighborhood
Community
- Community features: Near Public Transport, Golf, Highway Access, Hospital, Private School, Public School, Recreational Facilities, Restaurants, Schools, Near Shopping, Tennis
Location
- Region: Cranston
- Subdivision: Western Cranston
Price history
| Date | Event | Price |
|---|---|---|
| 3/8/2024 | Sold | $525,000+5%$316/sqft |
Source: | ||
| 1/30/2024 | Pending sale | $499,900$301/sqft |
Source: | ||
| 1/22/2024 | Listed for sale | $499,900$301/sqft |
Source: | ||
| 1/10/2024 | Contingent | $499,900$301/sqft |
Source: | ||
| 1/3/2024 | Listed for sale | $499,900$301/sqft |
Source: | ||
Public tax history
| Year | Property taxes | Tax assessment |
|---|---|---|
| 2025 | $5,866 +2% | $422,600 |
| 2024 | $5,752 +0.2% | $422,600 +39.1% |
| 2023 | $5,742 +2.1% | $303,800 |
Find assessor info on the county website
Neighborhood: 02921
Nearby schools
GreatSchools rating
- 6/10Orchard Farms Elementary SchoolGrades: PK-5Distance: 1.3 mi
- 7/10Hope Highlands Middle SchoolGrades: 6-8Distance: 0.8 mi
- 9/10Cranston High School WestGrades: 9-12Distance: 1.8 mi

Get pre-qualified for a loan
At Zillow Home Loans, we can pre-qualify you in as little as 5 minutes with no impact to your credit score.An equal housing lender. NMLS #10287.
Sell for more on Zillow
Get a free Zillow Showcase℠ listing and you could sell for .
$562,100
2% more+ $11,242
With Zillow Showcase(estimated)
$573,342
