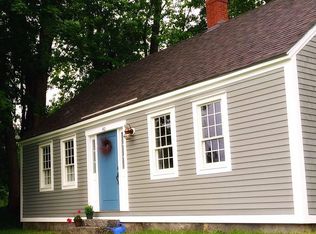Sold for $90,000 on 08/18/23
$90,000
34 Troop Rd, Pittston, ME 04345
4beds
2,066sqft
Single Family Residence
Built in ----
-- sqft lot
$-- Zestimate®
$44/sqft
$2,478 Estimated rent
Home value
Not available
Estimated sales range
Not available
$2,478/mo
Zestimate® history
Loading...
Owner options
Explore your selling options
What's special
Newly renovated four bedroom two bathroom historic home set on ten acres in a private setting yet five minutes to downtown Gardiner. Home has been extensively remodeled including new energy efficient on demand boiler with European style wall mounted radiators, new appliances, bathrooms and kitchen cabinetry. Text or email for more info regarding lease options, pets, etc.
Zillow last checked: 11 hours ago
Listing updated: September 10, 2025 at 05:46pm
Source: Zillow Rentals
Facts & features
Interior
Bedrooms & bathrooms
- Bedrooms: 4
- Bathrooms: 2
- Full bathrooms: 2
Heating
- Wall Furnace
Appliances
- Included: Dishwasher, Freezer, Microwave, Oven, Refrigerator, WD Hookup
- Laundry: Hookups
Features
- WD Hookup
Interior area
- Total interior livable area: 2,066 sqft
Property
Parking
- Parking features: Detached
- Details: Contact manager
Features
- Exterior features: Heating system: Wall
Details
- Parcel number: PITNMU07L023
Construction
Type & style
- Home type: SingleFamily
- Property subtype: Single Family Residence
Community & neighborhood
Location
- Region: Pittston
HOA & financial
Other fees
- Deposit fee: $2,500
Other
Other facts
- Available date: 09/10/2025
Price history
| Date | Event | Price |
|---|---|---|
| 9/23/2025 | Listing removed | $2,800$1/sqft |
Source: Zillow Rentals Report a problem | ||
| 9/10/2025 | Listed for rent | $2,800$1/sqft |
Source: Zillow Rentals Report a problem | ||
| 9/4/2025 | Price change | $400,000-5.9%$194/sqft |
Source: | ||
| 8/20/2025 | Price change | $425,000-5.6%$206/sqft |
Source: | ||
| 8/5/2025 | Listed for sale | $450,000+400%$218/sqft |
Source: | ||
Public tax history
| Year | Property taxes | Tax assessment |
|---|---|---|
| 2024 | $2,528 +14.6% | $238,500 |
| 2023 | $2,206 -6.2% | $238,500 +42% |
| 2022 | $2,352 | $168,000 |
Find assessor info on the county website
Neighborhood: 04345
Nearby schools
GreatSchools rating
- 6/10Pittston Consolidated SchoolGrades: K-5Distance: 0.6 mi
- 5/10Gardiner Regional Middle SchoolGrades: 6-8Distance: 2.4 mi
- 5/10Gardiner Area High SchoolGrades: 9-12Distance: 2 mi

Get pre-qualified for a loan
At Zillow Home Loans, we can pre-qualify you in as little as 5 minutes with no impact to your credit score.An equal housing lender. NMLS #10287.
