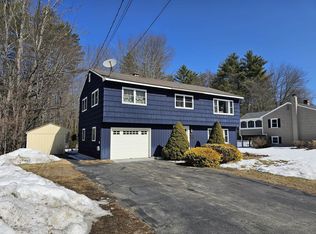Closed
Listed by:
Kristy Elliott,
North New England Real Estate Group Cell:603-831-6635
Bought with: BHG Masiello Keene
$432,145
34 Trowbridge Road, Keene, NH 03431
4beds
1,968sqft
Ranch
Built in 1968
0.41 Acres Lot
$437,400 Zestimate®
$220/sqft
$2,782 Estimated rent
Home value
$437,400
$324,000 - $595,000
$2,782/mo
Zestimate® history
Loading...
Owner options
Explore your selling options
What's special
If you're looking for a bright, open and perfectly maintained home in a fantastic west side neighborhood, this is it! This 4-bedroom, 2-bath home is full of charm and complete with modern updates- ready for you to move right in. Inside, you'll find a spacious layout with hardwood floors, a modern kitchen with updated appliances, and stylish bathrooms that feel fresh and new. The main living spaces have an open feel with good flow that are filled with natural light. A dedicated dining room with built in cabinetry can be found off of the kitchen and has access to the back deck. Enjoy the versatility of an enclosed porch that leads to a spacious back yard- perfect for entertaining, gardening or simply enjoying the outdoors. On the lower level you will find two additional spacious bedrooms, a full bathroom, dedicated laundry room, and a large second living space complete with a pellet stove. Nearby you will find the local YMCA and access to the Keene Rail Trail. Don't miss this opportunity to live in a prime location close to parks, schools, dining and shopping. Showings start at open house on 5/3 11am-2pm!
Zillow last checked: 8 hours ago
Listing updated: May 28, 2025 at 10:07am
Listed by:
Kristy Elliott,
North New England Real Estate Group Cell:603-831-6635
Bought with:
Isabella S Luhrs
BHG Masiello Keene
Source: PrimeMLS,MLS#: 5038307
Facts & features
Interior
Bedrooms & bathrooms
- Bedrooms: 4
- Bathrooms: 2
- Full bathrooms: 2
Heating
- Propane, Pellet Stove, Forced Air
Cooling
- None
Appliances
- Included: Dishwasher, Dryer, Microwave, Gas Range, Refrigerator, Washer
- Laundry: In Basement
Features
- Ceiling Fan(s), Dining Area, LED Lighting, Natural Light
- Flooring: Ceramic Tile, Hardwood, Vinyl Plank
- Windows: Blinds
- Basement: Daylight,Finished,Full,Interior Entry
- Attic: Attic with Hatch/Skuttle
Interior area
- Total structure area: 2,016
- Total interior livable area: 1,968 sqft
- Finished area above ground: 1,008
- Finished area below ground: 960
Property
Parking
- Total spaces: 1
- Parking features: Paved, Driveway, Off Street, Attached
- Garage spaces: 1
- Has uncovered spaces: Yes
Features
- Levels: One
- Stories: 1
- Patio & porch: Enclosed Porch
- Exterior features: Deck, Garden, Shed
- Frontage length: Road frontage: 100
Lot
- Size: 0.41 Acres
- Features: Level
Details
- Parcel number: KEENM525L35
- Zoning description: LD
Construction
Type & style
- Home type: SingleFamily
- Architectural style: Raised Ranch
- Property subtype: Ranch
Materials
- Wood Frame, Vinyl Siding
- Foundation: Concrete
- Roof: Architectural Shingle
Condition
- New construction: No
- Year built: 1968
Utilities & green energy
- Electric: Circuit Breakers
- Sewer: Public Sewer
- Utilities for property: Cable Available
Community & neighborhood
Location
- Region: Keene
Other
Other facts
- Road surface type: Paved
Price history
| Date | Event | Price |
|---|---|---|
| 5/28/2025 | Sold | $432,145+0.7%$220/sqft |
Source: | ||
| 5/22/2025 | Contingent | $429,000$218/sqft |
Source: | ||
| 4/29/2025 | Listed for sale | $429,000+12.6%$218/sqft |
Source: | ||
| 3/16/2023 | Sold | $381,000+8.9%$194/sqft |
Source: | ||
| 3/7/2023 | Contingent | $350,000$178/sqft |
Source: | ||
Public tax history
| Year | Property taxes | Tax assessment |
|---|---|---|
| 2024 | $7,808 +3.7% | $236,100 |
| 2023 | $7,529 +30.8% | $236,100 +27.3% |
| 2022 | $5,756 -0.8% | $185,500 |
Find assessor info on the county website
Neighborhood: 03431
Nearby schools
GreatSchools rating
- 8/10Symonds Elementary SchoolGrades: K-5Distance: 1.3 mi
- 4/10Keene Middle SchoolGrades: 6-8Distance: 1 mi
- 6/10Keene High SchoolGrades: 9-12Distance: 0.8 mi
Schools provided by the listing agent
- Elementary: Symonds Elementary
- Middle: Keene Middle School
- High: Keene High School
Source: PrimeMLS. This data may not be complete. We recommend contacting the local school district to confirm school assignments for this home.
Get pre-qualified for a loan
At Zillow Home Loans, we can pre-qualify you in as little as 5 minutes with no impact to your credit score.An equal housing lender. NMLS #10287.
