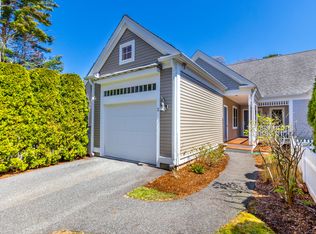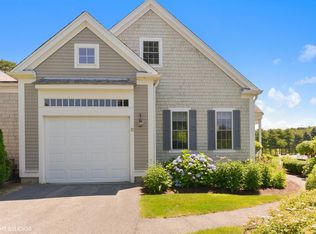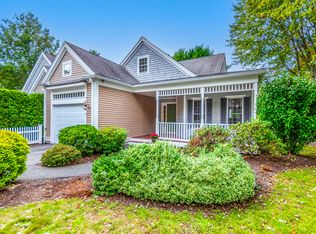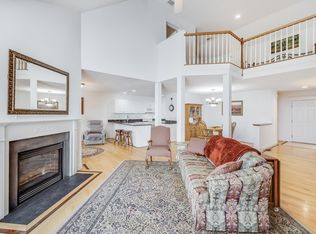Sold for $655,000
$655,000
34 Turnberry Road #34, Bourne, MA 02532
2beds
2,190sqft
Condominium
Built in 2005
-- sqft lot
$655,200 Zestimate®
$299/sqft
$3,200 Estimated rent
Home value
$655,200
$603,000 - $714,000
$3,200/mo
Zestimate® history
Loading...
Owner options
Explore your selling options
What's special
The Villages at Brookside: Driftwood style end unit with unobstructed views of the 3rd green of Brookside Golf Club! Enter from the charming farmer's porch into an open floor plan allowing for gracious first-floor living. Relax in front of the gas log fireplace in the living room or on the brand-new composite deck with a front row view of the golf course action. Kitchen has maple cabinets, granite counters, stainless appliances, and a breakfast bar and sitting room with deck access. Spacious dining room great for entertaining. Impressive 1st floor primary bedroom has ensuite with double-vanity, and large walk-in closet with built-ins. 2nd floor loft includes a 2nd bedroom and full bath. Finished lower level has family room, Study (or 3rd bedroom), full bath, and slider to the river stone patio.Want more? Updated baths,1st floor laundry, newer A/C, natural gas heat,1 car garage. Near Cape Cod Canal Recreation Area, beaches & everything Bourne has to offer.
Zillow last checked: 8 hours ago
Listing updated: January 12, 2026 at 10:50am
Listed by:
Linda Wigren 617-974-2568,
Jack Conway & Co Inc
Bought with:
Member Non
cci.unknownoffice
Source: CCIMLS,MLS#: 22504511
Facts & features
Interior
Bedrooms & bathrooms
- Bedrooms: 2
- Bathrooms: 4
- Full bathrooms: 3
- 1/2 bathrooms: 1
- Main level bathrooms: 2
Primary bedroom
- Description: Flooring: Wood
- Features: Closet
- Level: First
- Area: 195
- Dimensions: 13 x 15
Bedroom 2
- Description: Flooring: Carpet
- Features: Closet, Ceiling Fan(s)
- Area: 216
- Dimensions: 12 x 18
Primary bathroom
- Features: Private Full Bath
Dining room
- Description: Flooring: Wood
- Features: Dining Room
- Level: First
Kitchen
- Description: Countertop(s): Granite,Flooring: Wood,Stove(s): Gas
- Features: Kitchen, Breakfast Bar, Pantry
- Level: First
- Area: 108
- Dimensions: 12 x 9
Living room
- Description: Flooring: Wood
- Features: Ceiling Fan(s), Living Room, View
- Level: First
- Area: 560
- Dimensions: 20 x 28
Heating
- Has Heating (Unspecified Type)
Cooling
- Central Air
Appliances
- Included: Dishwasher, Washer, Refrigerator, Gas Range, Microwave, Gas Dryer, Gas Water Heater
- Laundry: Laundry Room, First Floor
Features
- Flooring: Hardwood, Carpet, Tile
- Basement: Finished,Interior Entry,Full
- Number of fireplaces: 1
- Common walls with other units/homes: End Unit
Interior area
- Total structure area: 2,190
- Total interior livable area: 2,190 sqft
Property
Parking
- Total spaces: 2
- Parking features: Garage - Attached, Open
- Attached garage spaces: 1
- Has uncovered spaces: Yes
Features
- Stories: 3
- Entry location: Walkout
- Patio & porch: Deck, Patio
- Pool features: Community
- Has view: Yes
- View description: Golf Course
- Frontage type: Golf Course
Lot
- Features: Bike Path, Near Golf Course, Conservation Area
Details
- Parcel number: 27.054133
- Zoning: R
- Special conditions: None
Construction
Type & style
- Home type: Condo
- Property subtype: Condominium
- Attached to another structure: Yes
Materials
- Foundation: Poured
Condition
- Actual
- New construction: No
- Year built: 2005
Utilities & green energy
- Sewer: Private Sewer
Community & neighborhood
Community
- Community features: Common Area, Snow Removal, Rubbish Removal, Road Maintenance, Landscaping, Community Room
Location
- Region: Buzzards Bay
- Subdivision: The Villages
HOA & financial
HOA
- Has HOA: Yes
- HOA fee: $1,187 monthly
- Amenities included: Landscaping, Maintenance Structure, Snow Removal, Trash, Road Maintenance, Pool
- Services included: Reserve Funds, Sewer
Other
Other facts
- Listing terms: Conventional
- Ownership: Condo
- Road surface type: Paved
Price history
| Date | Event | Price |
|---|---|---|
| 1/6/2026 | Sold | $655,000-3.5%$299/sqft |
Source: | ||
| 10/14/2025 | Pending sale | $679,000$310/sqft |
Source: | ||
| 10/14/2025 | Contingent | $679,000$310/sqft |
Source: MLS PIN #73429784 Report a problem | ||
| 9/11/2025 | Listed for sale | $679,000$310/sqft |
Source: MLS PIN #73429784 Report a problem | ||
Public tax history
Tax history is unavailable.
Neighborhood: 02532
Nearby schools
GreatSchools rating
- 5/10Bourne Intermediate SchoolGrades: 3-5Distance: 0.8 mi
- 5/10Bourne Middle SchoolGrades: 6-8Distance: 0.7 mi
- 4/10Bourne High SchoolGrades: 9-12Distance: 0.7 mi
Schools provided by the listing agent
- District: Bourne
Source: CCIMLS. This data may not be complete. We recommend contacting the local school district to confirm school assignments for this home.

Get pre-qualified for a loan
At Zillow Home Loans, we can pre-qualify you in as little as 5 minutes with no impact to your credit score.An equal housing lender. NMLS #10287.



