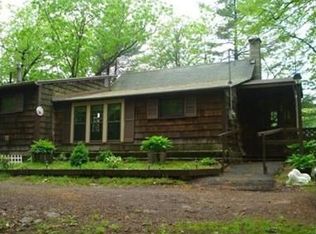Sold for $470,000
$470,000
34 Upper River Rd, South Hadley, MA 01075
2beds
2,785sqft
Single Family Residence
Built in 1983
1.07 Acres Lot
$276,600 Zestimate®
$169/sqft
$1,425 Estimated rent
Home value
$276,600
$232,000 - $326,000
$1,425/mo
Zestimate® history
Loading...
Owner options
Explore your selling options
What's special
Truly a one of a kind property! Quality built by a father and son over a 10 year period using lots of reclaimed materials, property was only used as a Summer home on weekends so there's very little wear and tear, 22X22 raised cement patio with panoramic views of the CT River, walk down the path to your very own private docks, the house offers a kitchen, living room, 2 bedrooms & full bath on the 1st floor, a "look out room" on the 2nd floor can be accessed by a spiral staircase, the fully finished walk out basement offers a kitchenette, family room, 2nd full bath and 2 additional rooms previously used as bedrooms, over an acre, greenhouse, make this your dream home or buy together with others to enjoy for generations to come! Currently a seasonal property, to use year round a septic system needs to be installed, old cabin on property needs to be torn down or converted to shed, being sold as-is!
Zillow last checked: 8 hours ago
Listing updated: November 14, 2023 at 07:41pm
Listed by:
Steven C. Laplante 413-246-4911,
ERA M Connie Laplante Real Estate 413-536-9111
Bought with:
The Aimee Kelly Crew
eXp Realty
Source: MLS PIN,MLS#: 73160670
Facts & features
Interior
Bedrooms & bathrooms
- Bedrooms: 2
- Bathrooms: 2
- Full bathrooms: 2
- Main level bedrooms: 1
Primary bedroom
- Features: Beamed Ceilings, Cedar Closet(s), Deck - Exterior, Slider
- Level: Main,First
- Area: 144
- Dimensions: 12 x 12
Bedroom 2
- Features: Beamed Ceilings, Flooring - Wall to Wall Carpet
- Level: First
- Area: 143
- Dimensions: 11 x 13
Bedroom 3
- Level: Basement
- Area: 117
- Dimensions: 9 x 13
Primary bathroom
- Features: No
Bathroom 1
- Features: Bathroom - Full, Bathroom - With Tub & Shower, Skylight, Cathedral Ceiling(s), Flooring - Vinyl
- Level: First
- Area: 56
- Dimensions: 7 x 8
Bathroom 2
- Features: Bathroom - Full, Bathroom - With Tub & Shower
- Level: Basement
- Area: 48
- Dimensions: 6 x 8
Family room
- Level: Basement
- Area: 180
- Dimensions: 12 x 15
Kitchen
- Features: Wood / Coal / Pellet Stove, Beamed Ceilings, Vaulted Ceiling(s), Flooring - Stone/Ceramic Tile, Dining Area, Kitchen Island, Deck - Exterior, Open Floorplan, Slider
- Level: First
- Area: 180
- Dimensions: 12 x 15
Living room
- Features: Beamed Ceilings, Vaulted Ceiling(s), Flooring - Wood, Exterior Access, Open Floorplan
- Level: First
- Area: 240
- Dimensions: 15 x 16
Office
- Level: Basement
- Area: 81
- Dimensions: 9 x 9
Heating
- Forced Air, Oil, Hydro Air
Cooling
- Central Air
Appliances
- Included: Water Heater, Range, Refrigerator, Washer, Dryer
- Laundry: Flooring - Vinyl, Electric Dryer Hookup, Washer Hookup, First Floor
Features
- Dining Area, Kitchen Island, Kitchen, Bonus Room, Office
- Flooring: Wood, Tile, Vinyl, Carpet, Concrete, Flooring - Wood
- Basement: Full,Finished,Walk-Out Access,Interior Entry
- Number of fireplaces: 2
- Fireplace features: Family Room, Living Room
Interior area
- Total structure area: 2,785
- Total interior livable area: 2,785 sqft
Property
Parking
- Total spaces: 10
- Parking features: Off Street, Unpaved
- Uncovered spaces: 10
Accessibility
- Accessibility features: No
Features
- Patio & porch: Deck
- Exterior features: Deck, Greenhouse
- Has view: Yes
- View description: Scenic View(s), Water, Dock/Mooring, River
- Has water view: Yes
- Water view: Dock/Mooring,River,Water
- Waterfront features: Waterfront, River, Dock/Mooring, Frontage, Direct Access
Lot
- Size: 1.07 Acres
Details
- Additional structures: Greenhouse
- Foundation area: 1280
- Parcel number: 3063589
- Zoning: AGR
Construction
Type & style
- Home type: SingleFamily
- Architectural style: Ranch,Cottage
- Property subtype: Single Family Residence
Materials
- Frame
- Foundation: Concrete Perimeter
- Roof: Shingle
Condition
- Year built: 1983
Utilities & green energy
- Electric: Circuit Breakers, 200+ Amp Service
- Sewer: Other
- Water: Private
- Utilities for property: for Gas Range, for Electric Dryer, Washer Hookup
Community & neighborhood
Location
- Region: South Hadley
Other
Other facts
- Road surface type: Paved
Price history
| Date | Event | Price |
|---|---|---|
| 11/14/2023 | Sold | $470,000-6%$169/sqft |
Source: MLS PIN #73160670 Report a problem | ||
| 9/18/2023 | Listed for sale | $499,900$179/sqft |
Source: MLS PIN #73160670 Report a problem | ||
Public tax history
| Year | Property taxes | Tax assessment |
|---|---|---|
| 2025 | $3,755 | $225,500 |
| 2024 | $3,755 +4.3% | $225,500 +9.9% |
| 2023 | $3,601 -3.3% | $205,200 +1.8% |
Find assessor info on the county website
Neighborhood: 01075
Nearby schools
GreatSchools rating
- 5/10Michael E. Smith Middle SchoolGrades: 5-8Distance: 2 mi
- 5/10South Hadley High SchoolGrades: 9-12Distance: 2.1 mi
- 3/10Mosier Elementary SchoolGrades: 2-4Distance: 2.1 mi
Get pre-qualified for a loan
At Zillow Home Loans, we can pre-qualify you in as little as 5 minutes with no impact to your credit score.An equal housing lender. NMLS #10287.
Sell with ease on Zillow
Get a Zillow Showcase℠ listing at no additional cost and you could sell for —faster.
$276,600
2% more+$5,532
With Zillow Showcase(estimated)$282,132
