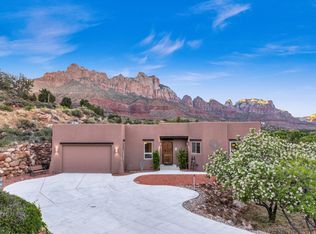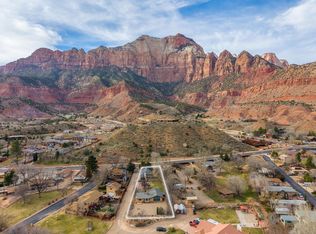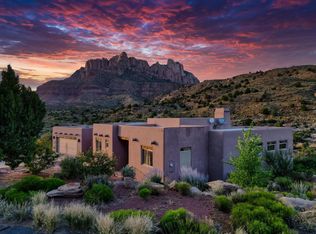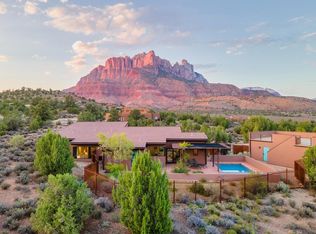Set on over 2 acres of prime Springdale terrain, just moments from the gates of Zion National Park, this rare estate offers more than just proximity to natural wonders—it offers a canvas for your legacy. With commanding canyon views, a reimagined ADU, and a massive 48' x 30' (1,440 sq ft) detached RV garage/shop, this property is a standout in both setting and scope. The main residence spans 1,217 sq ft, with 2 bedrooms and 2 bathrooms, thoughtfully oriented to maximize natural light and one-of-a-kind views. A spacious great room invites the outdoors in through oversized picture windows, while warm wood finishes and natural textures ground the space in timeless desert style. The layout is livable now—but equally ready for a visionary transformation. Tucked just beyond a breezeway, the fully remodeled guest unit (ADU) provides turnkey space for guests or long-term income, with privacy and flexibility built in. The 1,440 sq ft RV garage/shop is a rare find in Springdaleideal for adventurers, collectors, or anyone needing extra room to store, build, or create. With a location that's quite literally at the edge of Zion, the current owner notes she's going to miss the menagerie of birds, quail, chipmunks, and deer that call this yard theirs. This is more than a homeit's a foothold in one of the most iconic landscapes in the West. Move in as-is or bring your architect and reimagine it all.
Seller willing to offer seller finance with good terms.
Pending
Price cut: $8K (12/18)
$921,000
34 Valley View Dr, Springdale, UT 84767
3beds
3baths
2,032sqft
Est.:
Single Family Residence
Built in 1983
2.1 Acres Lot
$882,100 Zestimate®
$453/sqft
$-- HOA
What's special
Commanding canyon viewsSpacious great roomOversized picture windows
- 254 days |
- 64 |
- 2 |
Zillow last checked: 8 hours ago
Listing updated: January 15, 2026 at 03:20pm
Listed by:
APRIL GATES 435-632-8869,
ERA BROKERS CONSOLIDATED (HURRICANE BRANCH)
Source: WCBR,MLS#: 25-262250
Facts & features
Interior
Bedrooms & bathrooms
- Bedrooms: 3
- Bathrooms: 3
Primary bedroom
- Description: Main House
- Level: Main
Primary bedroom
- Description: ADU
- Level: Main
Bedroom 2
- Description: Main Home
- Level: Main
Bathroom
- Description: 2 in Main House
- Level: Main
Bathroom
- Description: ADU
- Level: Main
Kitchen
- Description: Main Home
- Level: Main
Kitchen
- Description: ADU
- Level: Main
Laundry
- Description: Main Home
- Level: Main
Laundry
- Description: ADU
- Level: Main
Living room
- Description: Main House
- Level: Main
Living room
- Description: ADU
- Level: Main
Heating
- Baseboard, Heat Pump, Propane, See Remarks
Cooling
- Heat Pump, Central Air, None, Other
Interior area
- Total structure area: 2,032
- Total interior livable area: 2,032 sqft
- Finished area above ground: 2,032
Property
Parking
- Total spaces: 4
- Parking features: Detached, Extra Depth, Extra Height, Extra Width, Garage Door Opener, RV Garage, RV Access/Parking
- Garage spaces: 3
- Carport spaces: 1
- Covered spaces: 4
Accessibility
- Accessibility features: Accessible Bedroom, Accessible Central Living Area, Accessible Closets, Accessible Common Area, Accessible Doors, Accessible Entrance, Accessible Full Bath, Accessible Hallway(s), Accessible Washer/Dryer, Grip-Accessible Features, Visitable
Features
- Stories: 1
- Has view: Yes
- View description: Mountain(s), Valley
Lot
- Size: 2.1 Acres
- Features: Gentle Sloping, Level
Details
- Parcel number: S135ANP
- Zoning description: Residential
Construction
Type & style
- Home type: SingleFamily
- Property subtype: Single Family Residence
Materials
- Rock, Stucco
- Foundation: Slab, Concrete Perimeter
- Roof: Asphalt
Condition
- Built & Standing
- Year built: 1983
Utilities & green energy
- Sewer: Septic Tank
- Water: Culinary
- Utilities for property: Rocky Mountain, Electricity Connected, Propane
Community & HOA
Community
- Subdivision: SPRINGDALE TOWNSITE
HOA
- Has HOA: No
Location
- Region: Springdale
Financial & listing details
- Price per square foot: $453/sqft
- Tax assessed value: $588,800
- Annual tax amount: $2,324
- Date on market: 6/13/2025
- Cumulative days on market: 256 days
- Listing terms: Seller Financing,FHA,Conventional,Cash
- Inclusions: Workshop, Window, Double Pane, Window Coverings, Washer, Sprinkler, Full, Sprinkler, Auto, Second Kitchen, Satellite Dish, Refrigerator, Range Hood, Patio, Uncovered, Oven/Range, Freestnd, Oven/Range, Built-in, Microwave, Landscaped, Full, Handicap Features, Fenced, Partial, Dryer, Dishwasher, Ceiling Fan(s)
- Electric utility on property: Yes
- Road surface type: Paved
Estimated market value
$882,100
$838,000 - $926,000
$2,730/mo
Price history
Price history
| Date | Event | Price |
|---|---|---|
| 1/15/2026 | Pending sale | $921,000$453/sqft |
Source: WCBR #25-262250 Report a problem | ||
| 12/18/2025 | Price change | $921,000-0.9%$453/sqft |
Source: ICBOR #111813 Report a problem | ||
| 10/20/2025 | Price change | $929,000-3.7%$457/sqft |
Source: | ||
| 9/24/2025 | Price change | $965,000-3%$475/sqft |
Source: ICBOR #111813 Report a problem | ||
| 6/13/2025 | Listed for sale | $995,000$490/sqft |
Source: WCBR #25-262250 Report a problem | ||
| 2/28/2014 | Sold | -- |
Source: Agent Provided Report a problem | ||
Public tax history
Public tax history
| Year | Property taxes | Tax assessment |
|---|---|---|
| 2024 | $2,324 -1.9% | $337,205 -3.3% |
| 2023 | $2,370 -7.7% | $348,645 -1.8% |
| 2022 | $2,568 +2.2% | $355,135 +24.9% |
| 2021 | $2,512 +8.8% | $284,405 +15.3% |
| 2020 | $2,309 +25.1% | $246,620 +15.4% |
| 2019 | $1,845 -3.8% | $213,730 +4.5% |
| 2018 | $1,918 +2.6% | $204,545 +2.6% |
| 2017 | $1,870 | $199,375 +1.1% |
| 2016 | $1,870 -0.6% | $197,160 +11.5% |
| 2015 | $1,881 +6% | $176,765 +5% |
| 2014 | $1,774 -3.5% | $168,420 +1.9% |
| 2013 | $1,839 -45.8% | $165,230 -41.8% |
| 2012 | $3,390 -1.4% | $284,100 -0.8% |
| 2011 | $3,438 +6.9% | $286,360 +1.6% |
| 2010 | $3,215 +32.9% | $281,740 -4.3% |
| 2009 | $2,419 -12% | $294,490 -12% |
| 2008 | $2,748 | $334,535 +119.4% |
| 2006 | -- | $152,490 |
Find assessor info on the county website
BuyAbility℠ payment
Est. payment
$4,660/mo
Principal & interest
$4368
Property taxes
$292
Climate risks
Neighborhood: 84767
Nearby schools
GreatSchools rating
- NASpringdale SchoolGrades: PK-5Distance: 1.7 mi
- 6/10Hurricane Middle SchoolGrades: PK-9Distance: 15.5 mi
- 7/10Hurricane High SchoolGrades: PK-12Distance: 15.6 mi
Schools provided by the listing agent
- Elementary: Springdale Elementary
- Middle: Hurricane Middle
- High: Hurricane High
Source: WCBR. This data may not be complete. We recommend contacting the local school district to confirm school assignments for this home.




