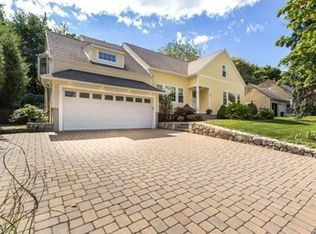This Spacious Cape is a storybook example, of the charm found in the homes of Milton. 4 Bedrooms and three Full Bath with an abundance of natural light. All within 2500+ sqft of living space and on .25acre of land. Featuring a Galley Kitchen with Stainless appliances and Wine fridge and attached Garage. Freshly painted exterior and interior. Back stair off of kitchen leads to an expansive fenced-in backyard with topiaries, mature plantings, french drains, a stone patio and Koi Pond. First Floor has your laundry and first Bedroom with Deck, Living Room and Wood burning Fireplace. Second floor has your master bed with private deck, 2nd full Bath and 3rd bedroom with walk-in closet. The finished lower level holds your Family Room and Fourth bedroom and third Full Bath, plus room for separate additional storage. Minutes to downtown Boston, public transportation, highways and all the local amenities Milton has to offer. *COVID POLICIES IN EFFECT...**PRIVATE SHOWINGS....MASKS REQUIRED!
This property is off market, which means it's not currently listed for sale or rent on Zillow. This may be different from what's available on other websites or public sources.
