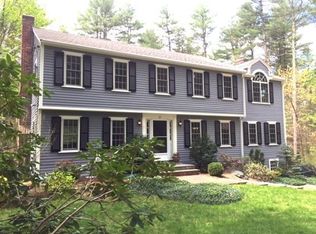This stunning Colonial, located in a fantastic North Sudbury cul-de-sac neighborhood and situated beautifully on a private lot is the home you have been waiting for! Beautifully updated kitchen with quartz counters opens to a large dining area with fireplace and stunning step down family room addition. The first floor also boasts a fabulous mudroom, formal dining room and front to back fireplaced living room - perfect for entertaining. The master suite addition with two huge walk-in closets and luxurious master bath will be the envy of all. Three addtl bedrooms, one with an updated en-suite bath, another full BA and an eye-popping sunny, office/bonus room - great for working or studying remotely. The serene backyard setting with gunite pool, paver patio and mature trees is perfect for BBQs and stay-cations. Finished LL with half bath adds an addtl 900 sq ft of living space. Hardwood floors thru-out. Great potential bonus space above the garage. Newer roof, HVAC . . . A must see!
This property is off market, which means it's not currently listed for sale or rent on Zillow. This may be different from what's available on other websites or public sources.
