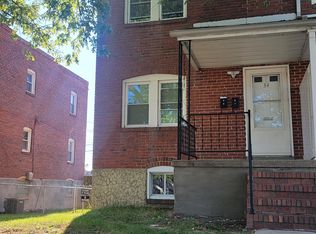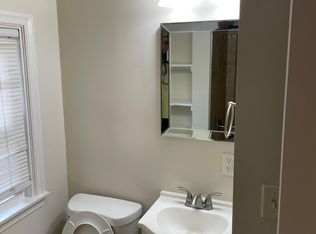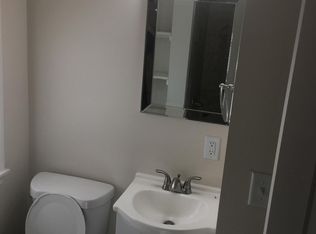Sold for $180,000
$180,000
34 Warren Rd, Baltimore, MD 21221
3beds
2baths
1,142sqft
Townhouse
Built in 1942
-- sqft lot
$222,100 Zestimate®
$158/sqft
$2,303 Estimated rent
Home value
$222,100
$198,000 - $247,000
$2,303/mo
Zestimate® history
Loading...
Owner options
Explore your selling options
What's special
2-UNIT END OF GROUP TOWNHOME NEXT TO ESSEX ELEMENTARY SCHOOL! COVERED FRONT PORCH OPENS TO LOCKED ENTRY. UNIT 1 -MAIN & LOWER LEVEL- WITH LIVING/DINING ROOM. KITCHEN WITH STORAGE & GAS STOVE. FULL HALL BATH WITH TUB/SHOWER COMBO. PRIMARY BEDROOM WITH 2 WINDOWS & DOUBLE DOOR CLOSET. LOWER LEVEL FAMILY ROOM/2ND BEDROOM WITH EXPOSED BRICK BUILT-INS & ACCESS TO LAUNDRY/STORAGE. STAIRS TO UNIT 2 -UPPER LEVEL- WITH LIVING ROOM & KITCHEN + TABLE SPACE & STAIRS TO REAR YARD WITH ACCESS TO LOWER LEVEL LAUNDRY/STORAGE. HALL FULL BATH WITH TUB/SHOWER COMBO. PRIMARY BEDROOM WITH 2 WINDOWS. LOWER LEVEL LAUNDRY/STORAGE ROOM WITH SHELVING, WORKSHOP SPACE & DOUBLE WASHERS & DRYERS. FRONT & REAR YARD FULLY FENCED WITH GATE TO REAR ALLEY FOR OFF-STREET PARKING. ADDITIONAL FRONT STREET PARKING. SEPARATE METERS FOR EACH UNIT. WALK TO SCHOOL, SHOPPING, RESTAURANTS. CONVENIENT TO MAJOR THOROUGHFARES.
Zillow last checked: 8 hours ago
Listing updated: December 22, 2025 at 11:09am
Listed by:
Elizabeth Edwards 410-515-2000,
Coldwell Banker Realty,
Listing Team: The Lancelotta Group Of Coldwell Banker Realty
Bought with:
Elizabeth Edwards, 641330
Coldwell Banker Realty
Source: Bright MLS,MLS#: MDBC2072548
Facts & features
Interior
Bedrooms & bathrooms
- Bedrooms: 3
- Bathrooms: 2
Basement
- Area: 371
Heating
- Forced Air, Natural Gas
Cooling
- Ceiling Fan(s), Central Air, Electric
Appliances
- Included: Built-In Range, Dryer, Exhaust Fan, Oven/Range - Gas, Refrigerator, Washer, Water Heater, Gas Water Heater
Features
- 2nd Kitchen, Built-in Features, Ceiling Fan(s), Combination Kitchen/Living, Combination Kitchen/Dining, Family Room Off Kitchen, Bathroom - Tub Shower, Combination Dining/Living, Entry Level Bedroom, Dry Wall
- Flooring: Carpet, Ceramic Tile, Vinyl
- Doors: Storm Door(s)
- Basement: Connecting Stairway,Heated,Improved,Interior Entry,Exterior Entry,Partially Finished,Rear Entrance,Shelving,Walk-Out Access,Windows,Workshop
- Has fireplace: No
Interior area
- Total structure area: 1,713
- Total interior livable area: 1,142 sqft
Property
Parking
- Parking features: On Street, Alley Access
- Has uncovered spaces: Yes
Accessibility
- Accessibility features: 2+ Access Exits
Features
- Patio & porch: Porch
- Pool features: None
Lot
- Size: 2,782 sqft
- Features: Backs - Open Common Area, Front Yard, Rear Yard, SideYard(s)
Details
- Additional structures: Above Grade, Below Grade
- Parcel number: 04151519270270
- Zoning: R
- Special conditions: Standard
Construction
Type & style
- Home type: MultiFamily
- Architectural style: Colonial
- Property subtype: Townhouse
Materials
- Brick
- Foundation: Permanent
Condition
- New construction: No
- Year built: 1942
Utilities & green energy
- Sewer: Public Sewer
- Water: Public
- Utilities for property: Above Ground, Cable Connected, Natural Gas Available
Community & neighborhood
Security
- Security features: Main Entrance Lock, Smoke Detector(s)
Location
- Region: Baltimore
Other
Other facts
- Listing agreement: Exclusive Right To Sell
- Ownership: Fee Simple
Price history
| Date | Event | Price |
|---|---|---|
| 8/4/2023 | Sold | $180,000-5.2%$158/sqft |
Source: | ||
| 7/19/2023 | Pending sale | $189,900+326.7%$166/sqft |
Source: | ||
| 6/6/1994 | Sold | $44,500$39/sqft |
Source: Public Record Report a problem | ||
Public tax history
| Year | Property taxes | Tax assessment |
|---|---|---|
| 2025 | $2,386 +58.7% | $141,867 +14.4% |
| 2024 | $1,503 +16.8% | $124,033 +16.8% |
| 2023 | $1,287 +4.9% | $106,200 |
Find assessor info on the county website
Neighborhood: 21221
Nearby schools
GreatSchools rating
- 4/10Essex Elementary SchoolGrades: PK-5Distance: 0.1 mi
- 2/10Stemmers Run Middle SchoolGrades: 6-8Distance: 1.6 mi
- 2/10Kenwood High SchoolGrades: 9-12Distance: 1.5 mi
Schools provided by the listing agent
- District: Baltimore County Public Schools
Source: Bright MLS. This data may not be complete. We recommend contacting the local school district to confirm school assignments for this home.
Get a cash offer in 3 minutes
Find out how much your home could sell for in as little as 3 minutes with a no-obligation cash offer.
Estimated market value$222,100
Get a cash offer in 3 minutes
Find out how much your home could sell for in as little as 3 minutes with a no-obligation cash offer.
Estimated market value
$222,100


