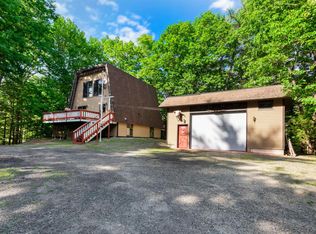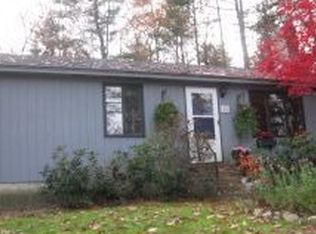COME ON IN! Remodeled and ready to MOVE RIGHT IN This tastefully updated 4 bedrooms, 2.5 bath Cape (Tax Card has home effective year built as 2000.) with oversized 2 car HEATED garage in the quintessential NH small town of Sandown, NH. Upon entering you see NEW vinyl plank flooring throughout the DR, the completely BRAND NEW kitchen, and large living/family room gives the space a modern open feel. The LR/FR with its freshly painted/white washed bricks adds to the modern farmhouse feeling this home has. It also has access to the large screened porch perfect for 3 season fun! The dining room is open to the kitchen and is perfect for everyday or for entertaining! The bright kitchen, opens to the LR at one end and has amble quality white shaker with soft close hardware & beautiful granite countertops. There is a large deep sink is SS and all the appliances are also stainless steel completing this modern update just waiting for you. There is access to fenced yard off family room perfect for pets. The 1st floor, also boasts 2 bdrms with refinished hardwood floors and a fully remodeled full bath with tiled shower. The 2nd floor Master Suite is large and has ample closet space & a large full bath with laundry hook up and an additional bedroom, sitting/play area and half bath. The basement has a slider for easy access. The HEATED 2 car extended garage with direct access and finished floor JUST WAITING FOR A CAR ENTHUSIAST! "Move in ready" and a pleasure to show! Roof replaced in 2016.
This property is off market, which means it's not currently listed for sale or rent on Zillow. This may be different from what's available on other websites or public sources.


