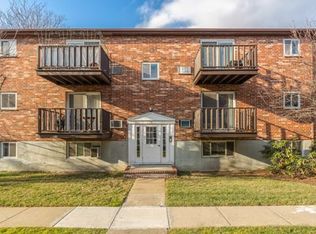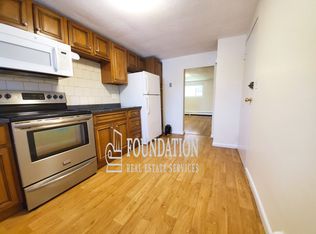Sold for $425,000
$425,000
34 Westgate Rd #3, Chestnut Hill, MA 02467
2beds
775sqft
Condominium
Built in 1965
-- sqft lot
$429,100 Zestimate®
$548/sqft
$2,580 Estimated rent
Home value
$429,100
$399,000 - $463,000
$2,580/mo
Zestimate® history
Loading...
Owner options
Explore your selling options
What's special
Don't miss this rare opportunity to own a move-in ready 2B1B GEM in the highly sought-after Chestnut Village community! This sophisticated renovated unit is featuring high-end details at every turn like engineered hardwood floors, LG SS appliances, quartz counters and designer light fixtures. Step through the sliding glass doors to your sunlight bathed private balcony deck, a tranquil perch perfect for unwinding while overlooking the lush courtyard. Beyond your doorstep a wealth of amenities awaits: Refresh in the seasonal in-ground pool, challenge a friend to a match on the tennis courts, or enjoy the vibrant community atmosphere. This home offers unparalleled value: immediate access to Rt9 and I95, great shopping at The Mall at Chestnut Hill, and diverse arrays of fine dining and cafes. 2 DEEDED PARKING! HOA fee covers HEAT&HOT WATER, ensuring a effortless and comfortable lifestyle. Act today towards this exceptional chance to make this turnkey unit in prestigious Chestnut hill yours
Zillow last checked: 8 hours ago
Listing updated: September 30, 2025 at 09:51am
Listed by:
Yi Sun 617-368-0565,
FlyHomes Brokerage LLC 855-935-9466
Bought with:
Catherine Venditti
Advisors Living - Wellesley
Source: MLS PIN,MLS#: 73401853
Facts & features
Interior
Bedrooms & bathrooms
- Bedrooms: 2
- Bathrooms: 1
- Full bathrooms: 1
Primary bedroom
- Features: Closet, Flooring - Hardwood, Window(s) - Picture, Lighting - Sconce
- Level: Second
Bedroom 2
- Features: Closet, Flooring - Hardwood, Window(s) - Picture, Lighting - Overhead
- Level: Second
Bathroom 1
- Features: Bathroom - Full, Bathroom - With Tub, Window(s) - Picture, Lighting - Sconce
- Level: Second
Kitchen
- Features: Flooring - Hardwood, Window(s) - Picture, Lighting - Pendant
- Level: Second
Living room
- Features: Closet, Flooring - Hardwood, Balcony / Deck, Lighting - Overhead
- Level: Main,Second
Heating
- Baseboard
Cooling
- Wall Unit(s)
Appliances
- Included: Range, Dishwasher, Disposal, Microwave, Refrigerator
- Laundry: Common Area
Features
- Flooring: Tile, Hardwood
- Basement: None
- Has fireplace: No
- Common walls with other units/homes: 2+ Common Walls
Interior area
- Total structure area: 775
- Total interior livable area: 775 sqft
- Finished area above ground: 775
Property
Parking
- Total spaces: 2
- Parking features: Deeded, Off Street, Guest
- Uncovered spaces: 2
Features
- Patio & porch: Deck, Deck - Wood
- Exterior features: Deck, Deck - Wood
Lot
- Size: 775 sqft
Details
- Parcel number: W:20 P:07012 S:078,1429660
- Zoning: CD
Construction
Type & style
- Home type: Condo
- Property subtype: Condominium
Materials
- Brick
- Roof: Shingle
Condition
- Year built: 1965
Utilities & green energy
- Sewer: Public Sewer
- Water: Public
- Utilities for property: for Electric Range
Community & neighborhood
Security
- Security features: Intercom
Community
- Community features: Public Transportation, Shopping, Pool, Tennis Court(s), Park, Walk/Jog Trails, Medical Facility, Laundromat, Bike Path, Conservation Area, Public School, University
Location
- Region: Chestnut Hill
HOA & financial
HOA
- HOA fee: $488 monthly
- Amenities included: Hot Water, Laundry, Tennis Court(s), Playground, Paddle Tennis
- Services included: Heat, Water, Sewer, Insurance, Maintenance Structure, Road Maintenance, Maintenance Grounds, Snow Removal, Trash, Reserve Funds
Price history
| Date | Event | Price |
|---|---|---|
| 9/30/2025 | Sold | $425,000$548/sqft |
Source: MLS PIN #73401853 Report a problem | ||
| 9/8/2025 | Contingent | $425,000$548/sqft |
Source: MLS PIN #73401853 Report a problem | ||
| 8/22/2025 | Price change | $425,000-5.3%$548/sqft |
Source: MLS PIN #73401853 Report a problem | ||
| 8/14/2025 | Price change | $449,000-2.4%$579/sqft |
Source: MLS PIN #73401853 Report a problem | ||
| 8/12/2025 | Price change | $460,000-2.1%$594/sqft |
Source: MLS PIN #73401853 Report a problem | ||
Public tax history
| Year | Property taxes | Tax assessment |
|---|---|---|
| 2025 | $5,100 +37.1% | $440,400 +29% |
| 2024 | $3,721 +4.6% | $341,400 +3% |
| 2023 | $3,558 +3.6% | $331,300 +5% |
Find assessor info on the county website
Neighborhood: West Roxbury
Nearby schools
GreatSchools rating
- 6/10Lyndon K-8 SchoolGrades: PK-8Distance: 1.3 mi
- 8/10Manning Elementary SchoolGrades: PK-6Distance: 1.8 mi
Get a cash offer in 3 minutes
Find out how much your home could sell for in as little as 3 minutes with a no-obligation cash offer.
Estimated market value$429,100
Get a cash offer in 3 minutes
Find out how much your home could sell for in as little as 3 minutes with a no-obligation cash offer.
Estimated market value
$429,100

