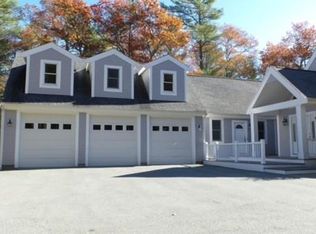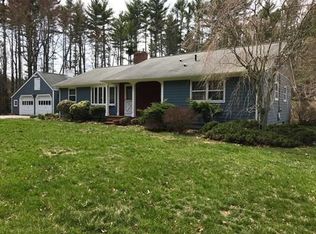Sold for $915,000
$915,000
34 Wood Duck Rd, Acushnet, MA 02743
4beds
3,211sqft
Single Family Residence
Built in 2001
3 Acres Lot
$934,600 Zestimate®
$285/sqft
$4,654 Estimated rent
Home value
$934,600
$860,000 - $1.02M
$4,654/mo
Zestimate® history
Loading...
Owner options
Explore your selling options
What's special
Welcome to 34 Wood Duck Rd! This stunning 4-bedroom, 2.5-bathroom home sits proudly on 3 private acres, offering the perfect blend of comfort, functionality, and style. The spacious floor plan features a beautiful family room with soaring high ceilings, a finished basement for added living or entertainment space, and two dedicated offices,- perfect for today’s work-from-home lifestyle. The second floor primary bedroom has double walk-in closets and full bathroom with jacuzzi. The kitchen has been updated with beautiful quartz countertops that flow perfectly into the dining room and the marvelous living room with fireplace.Enjoy the outdoors with a swimming pool ideal for summer gatherings, plus a 3-car garage providing ample parking and storage. This home truly offers room for everyone, whether relaxing, working, or entertaining. Showings start immediately!! Don’t miss your chance to own this incredible property!
Zillow last checked: 8 hours ago
Listing updated: October 09, 2025 at 08:42am
Listed by:
Benny Troncoso 617-898-8828,
eXp Realty 888-854-7493
Bought with:
Derek Fortuna
Keller Williams South Watuppa
Source: MLS PIN,MLS#: 73421854
Facts & features
Interior
Bedrooms & bathrooms
- Bedrooms: 4
- Bathrooms: 3
- Full bathrooms: 2
- 1/2 bathrooms: 1
Heating
- Baseboard, Oil
Cooling
- Central Air
Features
- Basement: Full
- Number of fireplaces: 1
Interior area
- Total structure area: 3,211
- Total interior livable area: 3,211 sqft
- Finished area above ground: 2,691
- Finished area below ground: 520
Property
Parking
- Total spaces: 11
- Parking features: Attached, Paved Drive
- Attached garage spaces: 3
- Uncovered spaces: 8
Features
- Patio & porch: Deck, Patio
- Exterior features: Deck, Patio, Pool - Inground
- Has private pool: Yes
- Pool features: In Ground
Lot
- Size: 3.00 Acres
- Features: Wooded, Cleared, Gentle Sloping, Level
Details
- Parcel number: 1.27E,4033602
- Zoning: 1
Construction
Type & style
- Home type: SingleFamily
- Architectural style: Contemporary
- Property subtype: Single Family Residence
Materials
- Foundation: Concrete Perimeter
Condition
- Year built: 2001
Utilities & green energy
- Sewer: Private Sewer
- Water: Private
Community & neighborhood
Location
- Region: Acushnet
Price history
| Date | Event | Price |
|---|---|---|
| 10/7/2025 | Sold | $915,000+1.7%$285/sqft |
Source: MLS PIN #73421854 Report a problem | ||
| 8/25/2025 | Listed for sale | $899,999-2.7%$280/sqft |
Source: MLS PIN #73421854 Report a problem | ||
| 8/19/2025 | Listing removed | $925,000$288/sqft |
Source: MLS PIN #73411854 Report a problem | ||
| 8/11/2025 | Price change | $925,000-4.6%$288/sqft |
Source: MLS PIN #73411854 Report a problem | ||
| 7/31/2025 | Listed for sale | $970,000-1%$302/sqft |
Source: MLS PIN #73411854 Report a problem | ||
Public tax history
| Year | Property taxes | Tax assessment |
|---|---|---|
| 2025 | $9,603 +2.5% | $890,000 +8.4% |
| 2024 | $9,372 +17.7% | $821,400 +23.8% |
| 2023 | $7,963 +3.7% | $663,600 +14.6% |
Find assessor info on the county website
Neighborhood: 02743
Nearby schools
GreatSchools rating
- 8/10Acushnet Elementary SchoolGrades: PK-4Distance: 1.7 mi
- 4/10Albert F Ford Middle SchoolGrades: 5-8Distance: 1.8 mi
Get a cash offer in 3 minutes
Find out how much your home could sell for in as little as 3 minutes with a no-obligation cash offer.
Estimated market value$934,600
Get a cash offer in 3 minutes
Find out how much your home could sell for in as little as 3 minutes with a no-obligation cash offer.
Estimated market value
$934,600

