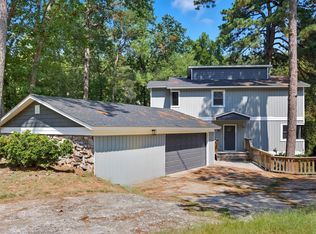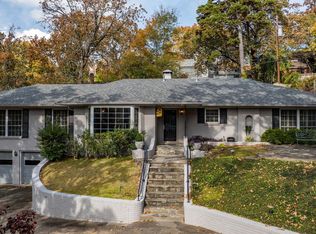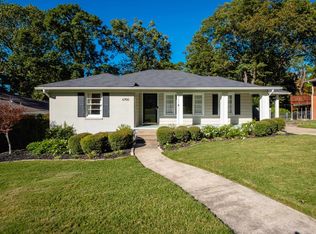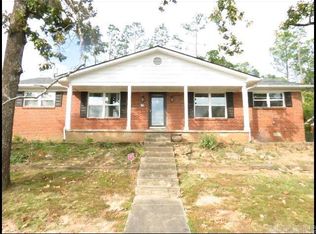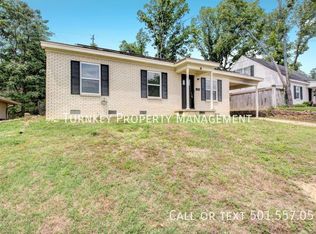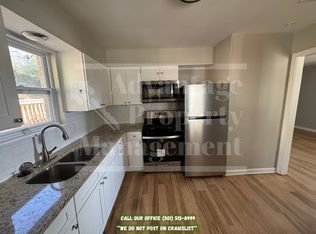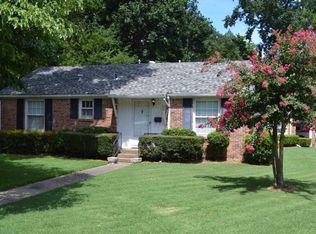Exceptional contemporary home in highly sought-after Woodglen! This one-of-a-kind property is set on a private, wooded .84-acre lot backing to Jimerson Creek, offering a rare blend of modern design and natural serenity. Inside, you'll find a warm yet sophisticated living space featuring walnut floors, abundant natural light, and picturesque views through expansive windows. The screened porch overlooks a peaceful stone patio with fire pit, perfect for outdoor relaxation and entertaining. Upstairs, the primary suite offers a private retreat with its own balcony, a spacious spa-like bathroom, and a generous walk-in closet. Downstairs includes a large flex bedroom with potential to be partitioned into an additional bedroom or office. This versatile space features two garage-style doors that open to a second screened porch, seamlessly blending indoor and outdoor living. Agents: see remarks for additional details.
Accepting back-up offers
$499,000
34 Woodglen Rd, Little Rock, AR 72207
2beds
2,472sqft
Est.:
Single Family Residence
Built in 2014
0.86 Acres Lot
$489,500 Zestimate®
$202/sqft
$-- HOA
What's special
Large flex bedroomModern designGenerous walk-in closetBacking to jimerson creekSpacious spa-like bathroomAbundant natural lightScreened porch
- 78 days |
- 1,109 |
- 37 |
Zillow last checked: 8 hours ago
Listing updated: February 02, 2026 at 07:04am
Listed by:
Jay M Calhoun 903-244-5597,
Signature Properties 501-205-8391
Source: CARMLS,MLS#: 25046864
Tour with a local agent
Facts & features
Interior
Bedrooms & bathrooms
- Bedrooms: 2
- Bathrooms: 3
- Full bathrooms: 2
- 1/2 bathrooms: 1
Rooms
- Room types: None
Dining room
- Features: Eat-in Kitchen, Kitchen/Dining Combo, Breakfast Bar
Heating
- Natural Gas, Ductless
Cooling
- Electric
Appliances
- Included: Free-Standing Range, Gas Range, Dishwasher, Disposal, Gas Water Heater
- Laundry: Washer Hookup, Electric Dryer Hookup
Features
- Walk-In Closet(s), Balcony/Loft, Built-in Features, Ceiling Fan(s), Walk-in Shower, Breakfast Bar, Sheet Rock, Sheet Rock Ceiling, Primary Bedroom Apart, Guest Bedroom Apart
- Flooring: Wood, Tile
- Doors: Insulated Doors
- Windows: Window Treatments, Insulated Windows, Low Emissivity Windows
- Basement: None
- Has fireplace: No
- Fireplace features: None
Interior area
- Total structure area: 2,472
- Total interior livable area: 2,472 sqft
Property
Parking
- Total spaces: 2
- Parking features: Garage, Two Car
- Has garage: Yes
Features
- Levels: Multi/Split
- Patio & porch: Patio, Deck, Screened, Porch
- Exterior features: Rain Gutters
- Fencing: Full
Lot
- Size: 0.86 Acres
- Features: Sloped, Wooded
Details
- Parcel number: 43L0580615400
Construction
Type & style
- Home type: SingleFamily
- Architectural style: Contemporary
- Property subtype: Single Family Residence
Materials
- Metal/Vinyl Siding
- Foundation: Slab
- Roof: Metal
Condition
- New construction: No
- Year built: 2014
Utilities & green energy
- Electric: Elec-Municipal (+Entergy)
- Gas: Gas-Natural
- Sewer: Public Sewer
- Water: Public
- Utilities for property: Natural Gas Connected
Green energy
- Energy efficient items: Doors
Community & HOA
Community
- Subdivision: WOODGLEN PARK
HOA
- Has HOA: No
Location
- Region: Little Rock
Financial & listing details
- Price per square foot: $202/sqft
- Tax assessed value: $481,675
- Annual tax amount: $4,806
- Date on market: 11/24/2025
- Listing terms: VA Loan,FHA,Conventional,Cash
- Road surface type: Paved
Estimated market value
$489,500
$465,000 - $514,000
$3,776/mo
Price history
Price history
| Date | Event | Price |
|---|---|---|
| 11/24/2025 | Listed for sale | $499,000$202/sqft |
Source: | ||
| 8/25/2025 | Listing removed | $499,000$202/sqft |
Source: | ||
| 7/28/2025 | Listed for sale | $499,000+174.2%$202/sqft |
Source: | ||
| 11/18/2014 | Sold | $182,000$74/sqft |
Source: Public Record Report a problem | ||
Public tax history
Public tax history
| Year | Property taxes | Tax assessment |
|---|---|---|
| 2024 | $4,585 +3.3% | $72,640 +4.5% |
| 2023 | $4,439 +4% | $69,480 +4.8% |
| 2022 | $4,267 +4.7% | $66,320 +5% |
Find assessor info on the county website
BuyAbility℠ payment
Est. payment
$2,443/mo
Principal & interest
$1935
Property taxes
$333
Home insurance
$175
Climate risks
Neighborhood: 72207
Nearby schools
GreatSchools rating
- 9/10Jefferson Elementary SchoolGrades: K-5Distance: 1.1 mi
- 6/10Pulaski Heights Middle SchoolGrades: 6-8Distance: 3.3 mi
- 5/10Central High SchoolGrades: 9-12Distance: 4.9 mi
Open to renting?
Browse rentals near this home.- Loading
- Loading
