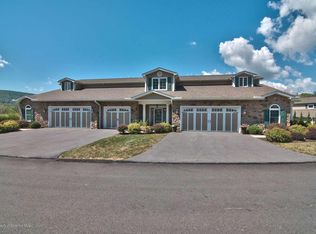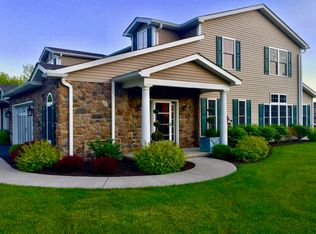Sold for $395,000
$395,000
34 Wyndham Rd, Clarks Summit, PA 18411
3beds
2,210sqft
Residential, Townhouse
Built in 2013
2,178 Square Feet Lot
$406,400 Zestimate®
$179/sqft
$2,434 Estimated rent
Home value
$406,400
$382,000 - $435,000
$2,434/mo
Zestimate® history
Loading...
Owner options
Explore your selling options
What's special
Enjoy maintenance free living at this low traffic, yet convenient location in the Abington Heights school district. This modern 3 bedroom townhome features a 1st floor master bedroom, huge 2nd floor bedrooms, 2 walk-in closets, a sun room, 1st floor laundry, two & a half bathrooms & a garage. Open floor plan on 1st floor. All appliances included.
Zillow last checked: 8 hours ago
Listing updated: August 25, 2025 at 08:31am
Listed by:
Jim Nasser,
NASSER REAL ESTATE, INC.
Bought with:
Diane Calabro, AB065244
CLASSIC PROPERTIES
Ann M Devereaux, AB068097
CLASSIC PROPERTIES
Source: GSBR,MLS#: SC253230
Facts & features
Interior
Bedrooms & bathrooms
- Bedrooms: 3
- Bathrooms: 3
- Full bathrooms: 2
- 1/2 bathrooms: 1
Primary bedroom
- Area: 207 Square Feet
- Dimensions: 18 x 11.5
Bedroom 2
- Description: Walk-In Closet
- Area: 264 Square Feet
- Dimensions: 24 x 11
Bedroom 3
- Area: 253 Square Feet
- Dimensions: 23 x 11
Primary bathroom
- Description: With Laundry
- Area: 78 Square Feet
- Dimensions: 13 x 6
Bathroom 1
- Description: Powder Room
- Area: 39 Square Feet
- Dimensions: 6.5 x 6
Bathroom 3
- Area: 56 Square Feet
- Dimensions: 8 x 7
Bonus room
- Description: Sun Room Heated
- Area: 108 Square Feet
- Dimensions: 12 x 9
Dining room
- Area: 144 Square Feet
- Dimensions: 12 x 12
Kitchen
- Description: Appliances Included
- Area: 120 Square Feet
- Dimensions: 12 x 10
Living room
- Area: 300 Square Feet
- Dimensions: 24 x 12.5
Heating
- Forced Air, Natural Gas
Cooling
- Central Air
Appliances
- Included: Dishwasher, Range, Washer, Refrigerator, Microwave, Dryer
- Laundry: Laundry Closet, Main Level
Features
- Ceiling Fan(s), Walk-In Closet(s)
- Flooring: Carpet, Tile
- Attic: None
- Has fireplace: No
Interior area
- Total structure area: 2,210
- Total interior livable area: 2,210 sqft
- Finished area above ground: 2,210
- Finished area below ground: 0
Property
Parking
- Total spaces: 1
- Parking features: Garage
- Garage spaces: 1
Features
- Levels: Two
- Stories: 2
- Patio & porch: Patio
- Exterior features: None
Lot
- Size: 2,178 sqft
- Dimensions: 25 x 90
- Features: Interior Lot
Details
- Parcel number: 10004090034
- Zoning: R1
Construction
Type & style
- Home type: Townhouse
- Architectural style: Traditional
- Property subtype: Residential, Townhouse
- Attached to another structure: Yes
Materials
- Frame
- Foundation: Slab
- Roof: Shingle
Condition
- New construction: No
- Year built: 2013
Utilities & green energy
- Electric: 200+ Amp Service, Circuit Breakers
- Sewer: Public Sewer
- Water: Public
- Utilities for property: Electricity Connected, Water Connected, Sewer Connected, Natural Gas Connected
Community & neighborhood
Location
- Region: Clarks Summit
HOA & financial
HOA
- Has HOA: Yes
- HOA fee: $1,657 annually
Other
Other facts
- Listing terms: Cash,VA Loan,FHA,Conventional
- Road surface type: Paved
Price history
| Date | Event | Price |
|---|---|---|
| 8/25/2025 | Sold | $395,000$179/sqft |
Source: | ||
| 7/9/2025 | Pending sale | $395,000$179/sqft |
Source: | ||
| 7/2/2025 | Listed for sale | $395,000+20.4%$179/sqft |
Source: | ||
| 12/13/2022 | Sold | $328,000+0.9%$148/sqft |
Source: | ||
| 11/19/2022 | Pending sale | $325,000$147/sqft |
Source: | ||
Public tax history
Tax history is unavailable.
Neighborhood: 18411
Nearby schools
GreatSchools rating
- 6/10South Abington SchoolGrades: K-4Distance: 0.9 mi
- 6/10Abington Heights Middle SchoolGrades: 5-8Distance: 2.7 mi
- 10/10Abington Heights High SchoolGrades: 9-12Distance: 1.6 mi

Get pre-qualified for a loan
At Zillow Home Loans, we can pre-qualify you in as little as 5 minutes with no impact to your credit score.An equal housing lender. NMLS #10287.

