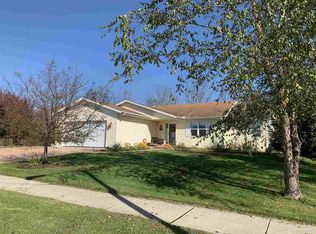Closed
$405,000
340 2nd Street, Brooklyn, WI 53521
4beds
1,985sqft
Single Family Residence
Built in 2003
10,454.4 Square Feet Lot
$416,600 Zestimate®
$204/sqft
$2,944 Estimated rent
Home value
$416,600
$392,000 - $442,000
$2,944/mo
Zestimate® history
Loading...
Owner options
Explore your selling options
What's special
Stylish, move-in-ready ranch with high-end finishes and thoughtful updates throughout! New Roof with 50 year warranty being installed before closing. The spacious kitchen features white cabinetry, granite countertops, stainless steel appliances, glass tile backsplash, and luxury vinyl plank flooring. Craftsman-style doors, white trim, and updated lighting continue through the open main level, which includes a custom primary suite with a walk-in closet, double vanity, and tile walk-in shower with glass door. The finished lower level adds great living space with a large rec room, fourth bedroom, and full bath. Recent updates include a brand-new furnace and A/C (2023) and a fantastic backyard patio, perfect for entertaining. Quality, comfort, and convenience all in one!
Zillow last checked: 8 hours ago
Listing updated: August 08, 2025 at 08:24pm
Listed by:
Matt Heilman 608-279-5771,
Compass Real Estate Wisconsin
Bought with:
Andrew R Willits
Source: WIREX MLS,MLS#: 2002722 Originating MLS: South Central Wisconsin MLS
Originating MLS: South Central Wisconsin MLS
Facts & features
Interior
Bedrooms & bathrooms
- Bedrooms: 4
- Bathrooms: 3
- Full bathrooms: 3
- Main level bedrooms: 3
Primary bedroom
- Level: Main
- Area: 168
- Dimensions: 14 x 12
Bedroom 2
- Level: Main
- Area: 132
- Dimensions: 12 x 11
Bedroom 3
- Level: Main
- Area: 110
- Dimensions: 11 x 10
Bedroom 4
- Level: Lower
- Area: 168
- Dimensions: 12 x 14
Bathroom
- Features: At least 1 Tub, Master Bedroom Bath: Full, Master Bedroom Bath, Master Bedroom Bath: Walk-In Shower
Family room
- Level: Lower
- Area: 300
- Dimensions: 25 x 12
Kitchen
- Level: Main
- Area: 182
- Dimensions: 14 x 13
Living room
- Level: Main
- Area: 208
- Dimensions: 16 x 13
Heating
- Natural Gas, Forced Air
Cooling
- Central Air
Appliances
- Included: Range/Oven, Refrigerator, Dishwasher, Microwave, Disposal, Washer, Dryer, Water Softener
Features
- Walk-In Closet(s), Cathedral/vaulted ceiling, Breakfast Bar, Pantry, Kitchen Island
- Flooring: Wood or Sim.Wood Floors
- Windows: Low Emissivity Windows
- Basement: Full,Exposed,Full Size Windows,Partially Finished,Sump Pump,8'+ Ceiling,Radon Mitigation System,Concrete
Interior area
- Total structure area: 1,985
- Total interior livable area: 1,985 sqft
- Finished area above ground: 1,310
- Finished area below ground: 675
Property
Parking
- Total spaces: 2
- Parking features: 2 Car, Attached, Garage Door Opener
- Attached garage spaces: 2
Features
- Levels: One
- Stories: 1
- Patio & porch: Patio
Lot
- Size: 10,454 sqft
- Features: Wooded
Details
- Parcel number: 050936442571
- Zoning: Res
- Special conditions: Arms Length
Construction
Type & style
- Home type: SingleFamily
- Architectural style: Ranch
- Property subtype: Single Family Residence
Materials
- Vinyl Siding, Brick
Condition
- 21+ Years
- New construction: No
- Year built: 2003
Utilities & green energy
- Sewer: Public Sewer
- Water: Public
- Utilities for property: Cable Available
Community & neighborhood
Location
- Region: Brooklyn
- Municipality: Brooklyn
Price history
| Date | Event | Price |
|---|---|---|
| 8/8/2025 | Sold | $405,000-1.2%$204/sqft |
Source: | ||
| 7/25/2025 | Pending sale | $409,900$206/sqft |
Source: | ||
| 7/10/2025 | Contingent | $409,900$206/sqft |
Source: | ||
| 7/7/2025 | Listed for sale | $409,900$206/sqft |
Source: | ||
| 6/26/2025 | Contingent | $409,900$206/sqft |
Source: | ||
Public tax history
| Year | Property taxes | Tax assessment |
|---|---|---|
| 2024 | $5,586 +5.5% | $225,000 |
| 2023 | $5,294 +0.5% | $225,000 |
| 2022 | $5,268 +0.5% | $225,000 |
Find assessor info on the county website
Neighborhood: 53521
Nearby schools
GreatSchools rating
- 8/10Brooklyn Elementary SchoolGrades: PK-4Distance: 0.2 mi
- 4/10Oregon Middle SchoolGrades: 7-8Distance: 3.8 mi
- 10/10Oregon High SchoolGrades: 9-12Distance: 5.2 mi
Schools provided by the listing agent
- Elementary: Brooklyn
- Middle: Oregon
- High: Oregon
- District: Oregon
Source: WIREX MLS. This data may not be complete. We recommend contacting the local school district to confirm school assignments for this home.
Get pre-qualified for a loan
At Zillow Home Loans, we can pre-qualify you in as little as 5 minutes with no impact to your credit score.An equal housing lender. NMLS #10287.
Sell with ease on Zillow
Get a Zillow Showcase℠ listing at no additional cost and you could sell for —faster.
$416,600
2% more+$8,332
With Zillow Showcase(estimated)$424,932
