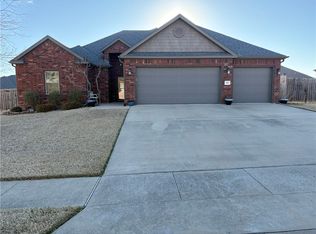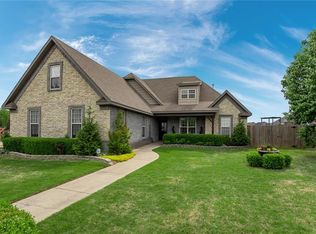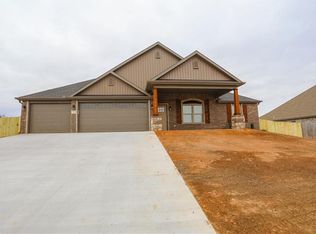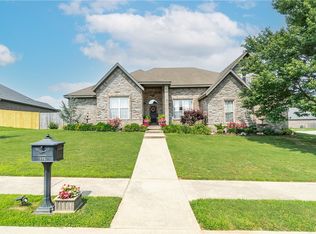Sold for $680,000
$680,000
340 Baker St, Pea Ridge, AR 72751
6beds
3,626sqft
Single Family Residence
Built in 2006
0.28 Acres Lot
$678,500 Zestimate®
$188/sqft
$3,012 Estimated rent
Home value
$678,500
$638,000 - $719,000
$3,012/mo
Zestimate® history
Loading...
Owner options
Explore your selling options
What's special
(Seller is offering up to $10,000 towards buyer's closing costs as well as up to $1500 towards a home warranty) Step into the charm of 340 Baker Street, a stunning home that blends spacious elegance with meticulous care. Move-in ready, this gem reflects the seller’s pride through its pristine finishes and thoughtful upkeep, offering effortless comfort. Expansive rooms and abundant storage simplify daily living, while the show-stopping media room—boasting a 120" screen and surround sound—promises epic movie nights and thrilling game days. The fenced backyard ensures privacy and security, with a delightful back porch perfect for quiet mornings or vibrant gatherings. NWA biking fans will love the proximity to the Baker Hayes Urban Trail System. Featuring five bedrooms and a dedicated office, this home marries style and practicality. Nestled in Pea Ridge, where small-town charm meets growing commercial convenience, this lovingly cared-for residence is ready for you to make it your own!
Zillow last checked: 8 hours ago
Listing updated: November 06, 2025 at 01:23pm
Listed by:
Dallas LaCaze 479-640-1234,
Realty Mart
Bought with:
Curtis Realty Group
Keller Williams Market Pro Realty - Rogers Branch
Source: ArkansasOne MLS,MLS#: 1313739 Originating MLS: Northwest Arkansas Board of REALTORS MLS
Originating MLS: Northwest Arkansas Board of REALTORS MLS
Facts & features
Interior
Bedrooms & bathrooms
- Bedrooms: 6
- Bathrooms: 4
- Full bathrooms: 3
- 1/2 bathrooms: 1
Primary bedroom
- Level: Main
- Dimensions: 18x14
Bedroom
- Level: Main
- Dimensions: 12x11
Bedroom
- Level: Main
- Dimensions: 12x11
Bedroom
- Level: Main
- Dimensions: 11x16
Bedroom
- Level: Second
- Dimensions: 23x13
Bedroom
- Level: Second
- Dimensions: 15.5x14
Primary bathroom
- Level: Main
- Dimensions: 9x13
Bathroom
- Level: Main
- Dimensions: 8x5
Bathroom
- Level: Second
- Dimensions: 7x10
Dining room
- Level: Main
- Dimensions: 13x11
Garage
- Level: Main
- Dimensions: 32x21
Kitchen
- Level: Main
- Dimensions: 14x16
Living room
- Level: Main
- Dimensions: 19x17
Media room
- Level: Second
- Dimensions: 17.5x19
Heating
- Central
Cooling
- Central Air
Appliances
- Included: Double Oven, Dishwasher, Electric Cooktop, Disposal, Gas Water Heater, Microwave
- Laundry: Washer Hookup, Dryer Hookup
Features
- Attic, Ceiling Fan(s), Eat-in Kitchen, Granite Counters, Pantry, Storage, Walk-In Closet(s), Wired for Sound
- Flooring: Carpet, Laminate, Simulated Wood, Tile
- Has basement: No
- Number of fireplaces: 1
- Fireplace features: Family Room
Interior area
- Total structure area: 3,626
- Total interior livable area: 3,626 sqft
Property
Parking
- Total spaces: 3
- Parking features: Attached, Garage, Garage Door Opener
- Has attached garage: Yes
- Covered spaces: 3
Features
- Levels: Two
- Stories: 2
- Patio & porch: Covered, Patio
- Exterior features: Concrete Driveway
- Fencing: Back Yard,Privacy,Wood
- Waterfront features: None
Lot
- Size: 0.28 Acres
- Features: City Lot, Landscaped
Details
- Additional structures: None
- Parcel number: 1302260000
- Special conditions: None
- Wooded area: 0
Construction
Type & style
- Home type: SingleFamily
- Property subtype: Single Family Residence
Materials
- Brick
- Foundation: Slab
- Roof: Architectural,Other,Shingle,See Remarks
Condition
- New construction: No
- Year built: 2006
Utilities & green energy
- Sewer: Public Sewer
- Water: Public
- Utilities for property: Fiber Optic Available, Natural Gas Available, Sewer Available, Water Available
Community & neighborhood
Security
- Security features: Security System
Community
- Community features: Biking, Trails/Paths
Location
- Region: Pea Ridge
- Subdivision: Battlefield Estates Pea Ridge
Price history
| Date | Event | Price |
|---|---|---|
| 11/5/2025 | Sold | $680,000$188/sqft |
Source: | ||
| 8/29/2025 | Price change | $680,000-0.7%$188/sqft |
Source: | ||
| 7/31/2025 | Price change | $685,000-2%$189/sqft |
Source: | ||
| 7/8/2025 | Listed for sale | $699,000+151.4%$193/sqft |
Source: | ||
| 4/8/2008 | Sold | $278,000$77/sqft |
Source: Public Record Report a problem | ||
Public tax history
| Year | Property taxes | Tax assessment |
|---|---|---|
| 2024 | $4,092 +4.6% | $72,590 +10% |
| 2023 | $3,913 | $65,990 |
| 2022 | $3,913 +7.6% | $65,990 +6.8% |
Find assessor info on the county website
Neighborhood: 72751
Nearby schools
GreatSchools rating
- 8/10Pea Ridge Intermediate SchoolGrades: 3-4Distance: 0.5 mi
- 5/10Pea Ridge Junior High SchoolGrades: 7-9Distance: 0.9 mi
- 5/10Pea Ridge High SchoolGrades: 10-12Distance: 0.9 mi
Schools provided by the listing agent
- District: Pea Ridge
Source: ArkansasOne MLS. This data may not be complete. We recommend contacting the local school district to confirm school assignments for this home.
Get pre-qualified for a loan
At Zillow Home Loans, we can pre-qualify you in as little as 5 minutes with no impact to your credit score.An equal housing lender. NMLS #10287.
Sell for more on Zillow
Get a Zillow Showcase℠ listing at no additional cost and you could sell for .
$678,500
2% more+$13,570
With Zillow Showcase(estimated)$692,070



