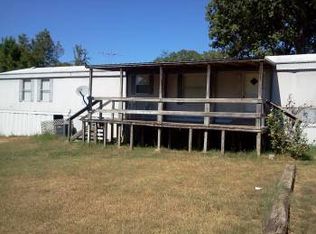Closed
$92,000
340 Beach Haven Rd, Hot Springs, AR 71913
3beds
1,216sqft
Mobile Home
Built in 1996
0.43 Acres Lot
$92,100 Zestimate®
$76/sqft
$1,269 Estimated rent
Home value
$92,100
$86,000 - $99,000
$1,269/mo
Zestimate® history
Loading...
Owner options
Explore your selling options
What's special
Welcome to 340 Beach Haven Road — an adorable and well-maintained home nestled on a spacious .43-acre corner lot in beautiful Hot Springs. This charming 3-bedroom, 2-bath mobile home, built in 1996, offers 1,216 sq ft of comfortable living space with thoughtful updates and plenty of curb appeal. Step onto the inviting front rocking chair covered porch, perfect for relaxing evenings or morning coffee. Inside, you’ll love the updated kitchen (renovated in 2020) featuring a new stove, refrigerator, sink, and fresh paint — ready for your home-cooked meals. The primary bathroom was refreshed in 2024 with a brand new walk-in shower for added comfort. Outside, the fully fenced backyard (with chain link along the back and wood privacy fence on one side) is lined with curved flower beds, mature landscaping, and backs up to a wooded lot — a private haven for garden lovers and those who appreciate nature. A small covered back porch and patio create a cozy spot for outdoor dining or entertaining, while a detached storage building adds extra convenience. Practical updates include a new A/C unit installed in 2021, plus a two-car carport for easy parking.
Zillow last checked: 8 hours ago
Listing updated: August 04, 2025 at 11:10am
Listed by:
Jeff Kennedy 501-655-6247,
Hot Springs 1st Choice Realty
Bought with:
Alan Hale, AR
Hot Springs Realty
Source: CARMLS,MLS#: 25025976
Facts & features
Interior
Bedrooms & bathrooms
- Bedrooms: 3
- Bathrooms: 2
- Full bathrooms: 2
Dining room
- Features: Eat-in Kitchen
Heating
- Electric
Cooling
- Electric
Appliances
- Included: Electric Range, Surface Range, Dishwasher, Disposal, Refrigerator, Washer, Dryer, Electric Water Heater
- Laundry: Washer Hookup, Electric Dryer Hookup, Laundry Room
Features
- Walk-In Closet(s), Ceiling Fan(s), Walk-in Shower, Primary Bedroom/Main Lv, Guest Bedroom/Main Lv, Primary Bedroom Apart, Guest Bedroom Apart, All Bedrooms Down, 3 Bedrooms Same Level, 3 Bedrooms Lower Level
- Flooring: Carpet, Luxury Vinyl
- Windows: Window Treatments
- Basement: None
- Has fireplace: Yes
- Fireplace features: Electric
Interior area
- Total structure area: 1,216
- Total interior livable area: 1,216 sqft
Property
Parking
- Total spaces: 2
- Parking features: Carport, Two Car
- Has carport: Yes
Features
- Levels: One
- Stories: 1
- Patio & porch: Patio, Deck, Porch
- Exterior features: Storage, Under Pinning
- Fencing: Partial,Chain Link,Wood
Lot
- Size: 0.43 Acres
- Dimensions: 125' x 149'
- Features: Level, Corner Lot, Subdivided
Details
- Parcel number: 20003700073000
Construction
Type & style
- Home type: MobileManufactured
- Architectural style: Other (see remarks)
- Property subtype: Mobile Home
Materials
- Metal/Vinyl Siding
- Foundation: Not Permanent
- Roof: Shingle
Condition
- New construction: No
- Year built: 1996
Utilities & green energy
- Electric: Elec-Municipal (+Entergy)
- Sewer: Public Sewer
- Water: Public
Community & neighborhood
Community
- Community features: No Fee
Location
- Region: Hot Springs
- Subdivision: BEACH HAVEN
HOA & financial
HOA
- Has HOA: No
Other
Other facts
- Road surface type: Paved
Price history
| Date | Event | Price |
|---|---|---|
| 7/31/2025 | Sold | $92,000+2.3%$76/sqft |
Source: | ||
| 7/7/2025 | Contingent | $89,900$74/sqft |
Source: | ||
| 7/2/2025 | Listed for sale | $89,900+6874.4%$74/sqft |
Source: | ||
| 10/8/2009 | Sold | $1,289$1/sqft |
Source: Public Record Report a problem | ||
Public tax history
| Year | Property taxes | Tax assessment |
|---|---|---|
| 2024 | $70 | $4,930 |
| 2023 | $70 | $4,930 -4.8% |
| 2022 | $70 | $5,177 +5% |
Find assessor info on the county website
Neighborhood: Piney
Nearby schools
GreatSchools rating
- 7/10Lake Hamilton Intermediate SchoolGrades: 4-5Distance: 4.6 mi
- 5/10Lake Hamilton Middle SchoolGrades: 6-7Distance: 4.6 mi
- 5/10Lake Hamilton High SchoolGrades: 10-12Distance: 4.8 mi
Schools provided by the listing agent
- Elementary: Lake Hamilton
- Middle: Lake Hamilton
- High: Lake Hamilton
Source: CARMLS. This data may not be complete. We recommend contacting the local school district to confirm school assignments for this home.
