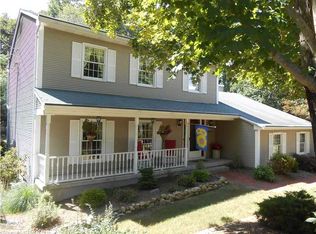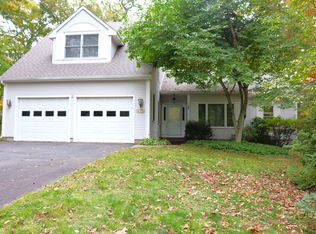Sold for $525,000
$525,000
340 Birch Mountain Road, Manchester, CT 06040
3beds
2,466sqft
Single Family Residence
Built in 1988
0.84 Acres Lot
$543,500 Zestimate®
$213/sqft
$3,102 Estimated rent
Home value
$543,500
$495,000 - $598,000
$3,102/mo
Zestimate® history
Loading...
Owner options
Explore your selling options
What's special
Tucked away in a peaceful, wooded setting, this beautifully maintained 3-bedroom, 2.5-bath Colonial offers the perfect balance of charm, space, and modern updates. Step inside to find an inviting living room centered around a classic brick fireplace with crisp white millwork, ideal for cozy nights in. Gleaming hardwood floors lead you through a bright and open layout, where natural light pours in through large windows and sliding glass doors. The kitchen features a spacious center island, quartz countertops, stainless steel appliances and sleek tile backsplash. Laundry also featured on the first level. Enjoy casual meals at the island or dine in the adjacent breakfast nook with serene views of the backyard. A formal dining space offers even more room to entertain which leads you into a spacious family room with vaulted ceiling. Upstairs, the home offers three well-sized bedrooms and two full bathrooms, including a primary suite with ample closet space and a private bath. A finished lower level provides bonus space perfect for a home office, gym, or rec room. Outside, a sprawling back deck overlooks the private, wooded lot-an ideal backdrop for relaxing, grilling, or entertaining. A cozy fire pit and trickling brook add to the peaceful, outdoor ambiance. Located near hiking trails, Case Mountain, and just minutes from restaurants, shopping, and highway access.
Zillow last checked: 8 hours ago
Listing updated: May 29, 2025 at 10:54am
Listed by:
BROOKE TEAM AT EXP REALTY,
Will Chase 860-999-3951,
eXp Realty 866-828-3951
Bought with:
Deborah Pezzente, RES.0806247
William Raveis Real Estate
Source: Smart MLS,MLS#: 24080564
Facts & features
Interior
Bedrooms & bathrooms
- Bedrooms: 3
- Bathrooms: 3
- Full bathrooms: 2
- 1/2 bathrooms: 1
Primary bedroom
- Level: Upper
- Area: 198.9 Square Feet
- Dimensions: 15.3 x 13
Bedroom
- Level: Upper
- Area: 155.4 Square Feet
- Dimensions: 14 x 11.1
Bedroom
- Level: Upper
- Area: 170.82 Square Feet
- Dimensions: 14.6 x 11.7
Primary bathroom
- Level: Upper
- Area: 79.38 Square Feet
- Dimensions: 8.1 x 9.8
Bathroom
- Level: Main
- Area: 30.5 Square Feet
- Dimensions: 5 x 6.1
Bathroom
- Level: Upper
- Area: 55.86 Square Feet
- Dimensions: 5.7 x 9.8
Dining room
- Level: Main
- Area: 130.42 Square Feet
- Dimensions: 12.9 x 10.11
Family room
- Level: Main
- Area: 257.18 Square Feet
- Dimensions: 15.4 x 16.7
Kitchen
- Level: Main
- Area: 208.98 Square Feet
- Dimensions: 12.9 x 16.2
Living room
- Level: Main
- Area: 201.24 Square Feet
- Dimensions: 11.7 x 17.2
Rec play room
- Level: Lower
- Area: 953.09 Square Feet
- Dimensions: 19.1 x 49.9
Heating
- Forced Air, Oil
Cooling
- Central Air
Appliances
- Included: None, Water Heater
Features
- Basement: Full
- Attic: None
- Number of fireplaces: 1
Interior area
- Total structure area: 2,466
- Total interior livable area: 2,466 sqft
- Finished area above ground: 1,948
- Finished area below ground: 518
Property
Parking
- Parking features: None
Lot
- Size: 0.84 Acres
Details
- Parcel number: 2423435
- Zoning: RR
Construction
Type & style
- Home type: SingleFamily
- Architectural style: Colonial
- Property subtype: Single Family Residence
Materials
- Vinyl Siding
- Foundation: Concrete Perimeter
- Roof: Asphalt
Condition
- New construction: No
- Year built: 1988
Utilities & green energy
- Sewer: Public Sewer
- Water: Public
Community & neighborhood
Location
- Region: Manchester
Price history
| Date | Event | Price |
|---|---|---|
| 5/21/2025 | Sold | $525,000+1.2%$213/sqft |
Source: | ||
| 4/22/2025 | Pending sale | $519,000$210/sqft |
Source: | ||
| 4/3/2025 | Listed for sale | $519,000+29.8%$210/sqft |
Source: | ||
| 1/13/2025 | Sold | $400,000-5.9%$162/sqft |
Source: | ||
| 12/6/2024 | Listed for sale | $425,000+39.3%$172/sqft |
Source: | ||
Public tax history
| Year | Property taxes | Tax assessment |
|---|---|---|
| 2025 | $10,190 +3% | $255,900 |
| 2024 | $9,898 +4% | $255,900 |
| 2023 | $9,519 +3% | $255,900 |
Find assessor info on the county website
Neighborhood: Highland Park
Nearby schools
GreatSchools rating
- 5/10Highland Park SchoolGrades: K-4Distance: 1.4 mi
- 4/10Illing Middle SchoolGrades: 7-8Distance: 2.7 mi
- 4/10Manchester High SchoolGrades: 9-12Distance: 2.6 mi
Schools provided by the listing agent
- Elementary: Highland Park
- High: Manchester
Source: Smart MLS. This data may not be complete. We recommend contacting the local school district to confirm school assignments for this home.

Get pre-qualified for a loan
At Zillow Home Loans, we can pre-qualify you in as little as 5 minutes with no impact to your credit score.An equal housing lender. NMLS #10287.

