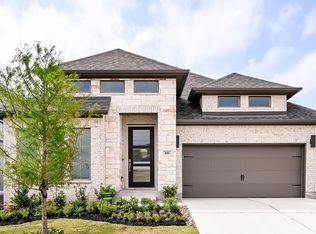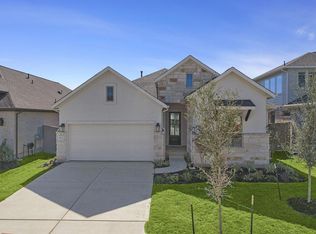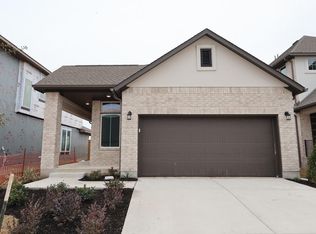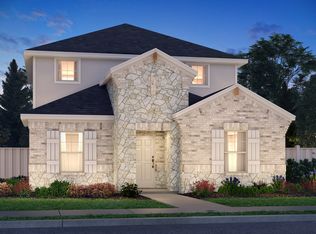The Arbor | Homesite D-32 | North-facingThis home feels naturally spacious with windows throughout the great room and casual dining, bringing in lots of natural light. The layout is seamless, too. The kitchen is centered in the heart of the home, making it the perfect place to welcome guests or keep an eye on the kids while prepping dinner. A covered patio adds outdoor living space. Plus, the primary suite is at the rear of the home for privacy, while two additional bedrooms share a bath conveniently close to the laundry room.Home Highlights:Upgraded Gourmet Kitchen8 foot doors throughoutOpen Space to Rear
This property is off market, which means it's not currently listed for sale or rent on Zillow. This may be different from what's available on other websites or public sources.



