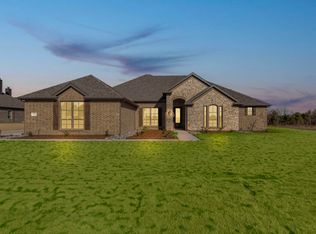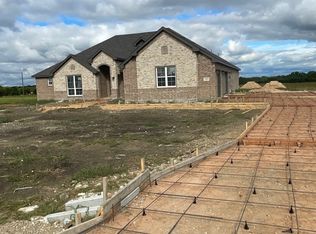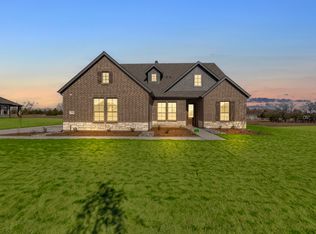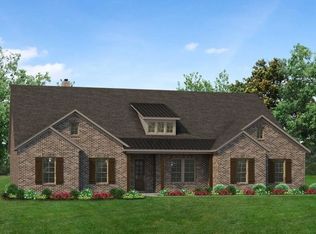Sold
Price Unknown
340 Brown Rd, Leonard, TX 75452
4beds
2,857sqft
Single Family Residence
Built in 2023
1.08 Acres Lot
$526,300 Zestimate®
$--/sqft
$2,983 Estimated rent
Home value
$526,300
Estimated sales range
Not available
$2,983/mo
Zestimate® history
Loading...
Owner options
Explore your selling options
What's special
Introducing The Cedar Sage by Riverside Homebuilders. Approach the grandeur of the home through a covered porch, setting the stage for the elegance that lies within. Enter through the foyer, where to the right, a private home office awaits. To the left of the foyer, discover three traditional bedrooms, each accompanied by its own walk-in closet and a shared full bath. The journey continues into the heart of the home, revealing a sprawling family room and a designer kitchen adorned with a spacious island. For added convenience, a game room is tucked away in the back left, offering endless possibilities for use. On the opposite side of this ranch-style home, the owner's suite beckons with a spa-like bathroom and an expansive closet. Adjacent to the three-car garage, a mud bench and laundry room enhance practicality, while a sizable covered back patio invites outdoor living and relaxation.
Zillow last checked: 8 hours ago
Listing updated: August 11, 2025 at 02:09pm
Listed by:
Clinton Shipley 0602655 817-731-7595,
NTex Realty, LP 817-731-7595
Bought with:
Stacey Leslie
EXP REALTY
Source: NTREIS,MLS#: 20731286
Facts & features
Interior
Bedrooms & bathrooms
- Bedrooms: 4
- Bathrooms: 3
- Full bathrooms: 2
- 1/2 bathrooms: 1
Primary bedroom
- Level: First
- Dimensions: 15 x 15
Bedroom
- Level: First
- Dimensions: 11 x 12
Bedroom
- Level: First
- Dimensions: 12 x 12
Bedroom
- Level: Second
- Dimensions: 12 x 11
Breakfast room nook
- Level: First
- Dimensions: 14 x 13
Game room
- Level: First
- Dimensions: 18 x 15
Kitchen
- Features: Eat-in Kitchen, Granite Counters, Kitchen Island, Pantry, Walk-In Pantry
- Level: First
- Dimensions: 14 x 13
Living room
- Features: Fireplace
- Level: First
- Dimensions: 23 x 19
Office
- Level: First
- Dimensions: 13 x 12
Heating
- Central, Electric, ENERGY STAR/ACCA RSI Qualified Installation, ENERGY STAR Qualified Equipment, Heat Pump
Cooling
- Central Air, Ceiling Fan(s), Electric, ENERGY STAR Qualified Equipment, Heat Pump
Appliances
- Included: Dishwasher, Electric Cooktop, Electric Oven, Electric Water Heater, Disposal, Microwave, Vented Exhaust Fan, Water Purifier
- Laundry: Washer Hookup, Electric Dryer Hookup, Laundry in Utility Room
Features
- Decorative/Designer Lighting Fixtures, High Speed Internet, Cable TV
- Flooring: Carpet, Ceramic Tile, Wood
- Has basement: No
- Number of fireplaces: 2
- Fireplace features: Masonry, Outside, Wood Burning
Interior area
- Total interior livable area: 2,857 sqft
Property
Parking
- Total spaces: 3
- Parking features: Garage, Garage Door Opener
- Attached garage spaces: 3
Features
- Levels: One
- Stories: 1
- Patio & porch: Covered
- Exterior features: Rain Gutters
- Pool features: None
- Fencing: None
Lot
- Size: 1.08 Acres
- Features: Acreage, Back Yard, Lawn, Landscaped, Subdivision, Sprinkler System, Few Trees
Details
- Parcel number: 000000138645
Construction
Type & style
- Home type: SingleFamily
- Architectural style: Traditional,Detached
- Property subtype: Single Family Residence
Materials
- Brick
- Foundation: Slab
- Roof: Composition
Condition
- Year built: 2023
Utilities & green energy
- Sewer: Septic Tank
- Water: Community/Coop
- Utilities for property: Other, Overhead Utilities, Septic Available, Water Available, Cable Available
Green energy
- Energy efficient items: Appliances, Doors, HVAC, Insulation, Rain/Freeze Sensors, Thermostat, Windows
Community & neighborhood
Security
- Security features: Prewired, Security System, Carbon Monoxide Detector(s), Fire Alarm, Smoke Detector(s)
Community
- Community features: Community Mailbox
Location
- Region: Leonard
- Subdivision: Fannin Ranch Estates
Other
Other facts
- Listing terms: Cash,Conventional,FHA,VA Loan
- Road surface type: Asphalt
Price history
| Date | Event | Price |
|---|---|---|
| 8/11/2025 | Sold | -- |
Source: NTREIS #20731286 Report a problem | ||
| 5/5/2025 | Contingent | $552,750$193/sqft |
Source: NTREIS #20731286 Report a problem | ||
| 4/28/2025 | Price change | $552,750-0.4%$193/sqft |
Source: NTREIS #20731286 Report a problem | ||
| 4/1/2025 | Price change | $554,900-1.8%$194/sqft |
Source: NTREIS #20731286 Report a problem | ||
| 3/27/2025 | Price change | $564,900-1.5%$198/sqft |
Source: NTREIS #20731286 Report a problem | ||
Public tax history
Tax history is unavailable.
Neighborhood: 75452
Nearby schools
GreatSchools rating
- 5/10Trenton Middle SchoolGrades: 5-8Distance: 2.3 mi
- 7/10Trenton High SchoolGrades: 9-12Distance: 1.8 mi
- 8/10Trenton Elementary SchoolGrades: PK-4Distance: 2.3 mi
Schools provided by the listing agent
- Elementary: Trenton
- Middle: Trenton
- High: Trenton
- District: Trenton ISD
Source: NTREIS. This data may not be complete. We recommend contacting the local school district to confirm school assignments for this home.
Get a cash offer in 3 minutes
Find out how much your home could sell for in as little as 3 minutes with a no-obligation cash offer.
Estimated market value$526,300
Get a cash offer in 3 minutes
Find out how much your home could sell for in as little as 3 minutes with a no-obligation cash offer.
Estimated market value
$526,300



