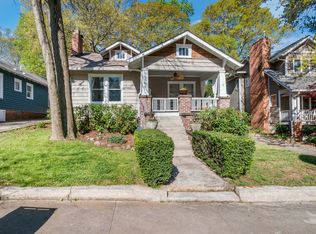One of a kind Candler Park Bungalow with guest suite! This fabulous renovation was featured in the AJC Homefinder Private Quarters section in 2017 and is a must see. Sun filled home w/ open flr plan, reclaimed barnwood fireplace surround in LR and original trim, doors and hdwd floors throughout. Gourmet kitchen w/ custom built cabinetry, honed granite countertops, SS appliances, and exposed original ceiling joists with whitewashed tongue and groove ceiling. Master suite with custom built armoire and walk in closet, master bath with shower w/ frameless glass door, Hansgrohe shower fixtures w/ 8" overhead rain shower, and custom built walnut double vanity. Two additional BRs in the main house, one with 17 foot ceilings. Completely restored, detached guest suite perfect for guests or use it as your office, studio, or new zoom room. Amazing space with reclaimed pine wood floors, exposed rafter ceiling, half bath, and separate a/c. Workshop or storage below the finished suite. Screened porch with reclaimed stained glass door, Ipe flooring, and barn door track screen windows. Fenced yard with rear deck with low maintenance composite decking, wired with 2 weather resistant outlets. Amazing location! Stroll to Candler Park shops, restaurants, parks w/paths that connect to the Beltline, and the future Pullman Pratt district. 4th BR/Half BA is located in the detached guest house. Half bath sink runs off a 30 gallon RV tank and has a composting toilet similar to what is used in a tiny home.
This property is off market, which means it's not currently listed for sale or rent on Zillow. This may be different from what's available on other websites or public sources.
