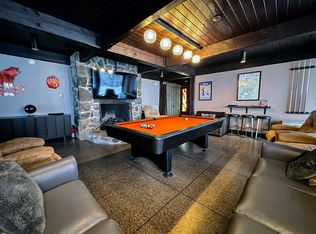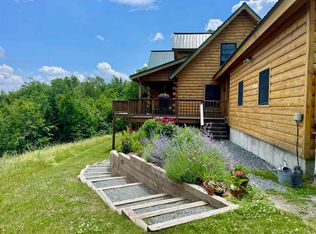Closed
Listed by:
Meredith Powell,
Peter W. Powell Real Estate 603-731-9145
Bought with: KW Coastal and Lakes & Mountains Realty/N Conway
$500,000
340 Dalton Ridge Road, Dalton, NH 03598
3beds
2,523sqft
Single Family Residence
Built in 1986
9.57 Acres Lot
$542,900 Zestimate®
$198/sqft
$2,626 Estimated rent
Home value
$542,900
$505,000 - $586,000
$2,626/mo
Zestimate® history
Loading...
Owner options
Explore your selling options
What's special
Dalton Ridge: Privately located on 9.57 acres with outstanding views, this extraordinary home was designed by architects to blend with the landscape and offers many great features. The living room with field-stone fireplace includes a library area with refreshment bar, and glass doors opening to the patio and view. A unique den brings the outside inside, whatever the season, offering a private and quiet space, fully integrated into the house. An open kitchen/dining area is attractive and efficient, and the three bedrooms include a large primary bedroom with double bath (built for simultaneous use) with a separate exit to the yard bringing in both light and view. A family room/study in the lower level includes a walk-in wine cooler, and a direct entry 2 car garage is connected by a heated mudroom/breezeway accessing a sheltered, rear barbecue area behind the garage. This is an elegant and efficient home, located in a distinctive community: $589,000
Zillow last checked: 8 hours ago
Listing updated: February 07, 2023 at 10:48am
Listed by:
Meredith Powell,
Peter W. Powell Real Estate 603-731-9145
Bought with:
Julie Chin
KW Coastal and Lakes & Mountains Realty/N Conway
Source: PrimeMLS,MLS#: 4924344
Facts & features
Interior
Bedrooms & bathrooms
- Bedrooms: 3
- Bathrooms: 2
- Full bathrooms: 2
Heating
- Oil, Baseboard, Hot Water, Zoned
Cooling
- Other
Appliances
- Included: Water Heater off Boiler
Features
- Basement: Concrete,Insulated,Partial,Partially Finished,Interior Stairs,Interior Entry
Interior area
- Total structure area: 2,670
- Total interior livable area: 2,523 sqft
- Finished area above ground: 2,164
- Finished area below ground: 359
Property
Parking
- Total spaces: 2
- Parking features: Gravel, Attached
- Garage spaces: 2
Features
- Levels: One
- Stories: 1
- Has view: Yes
- View description: Mountain(s)
- Frontage length: Road frontage: 1000
Lot
- Size: 9.57 Acres
- Features: Country Setting, Landscaped, Open Lot, Secluded, Slight, Views, Walking Trails, Wooded
Details
- Zoning description: No
Construction
Type & style
- Home type: SingleFamily
- Architectural style: Bungalow,Contemporary
- Property subtype: Single Family Residence
Materials
- Wood Frame, Clapboard Exterior, Wood Exterior
- Foundation: Poured Concrete
- Roof: Asphalt Shingle
Condition
- New construction: No
- Year built: 1986
Utilities & green energy
- Electric: 200+ Amp Service, Circuit Breakers
- Sewer: Leach Field, On-Site Septic Exists
Community & neighborhood
Location
- Region: Whitefield
Other
Other facts
- Road surface type: Gravel
Price history
| Date | Event | Price |
|---|---|---|
| 2/7/2023 | Sold | $500,000-7.2%$198/sqft |
Source: | ||
| 1/21/2023 | Contingent | $539,000$214/sqft |
Source: | ||
| 12/17/2022 | Price change | $539,000-8.5%$214/sqft |
Source: | ||
| 8/7/2022 | Listed for sale | $589,000$233/sqft |
Source: | ||
Public tax history
Tax history is unavailable.
Neighborhood: 03598
Nearby schools
GreatSchools rating
- 4/10Whitefield Elementary SchoolGrades: PK-8Distance: 3.2 mi
- 3/10White Mountains Regional High SchoolGrades: 9-12Distance: 2.6 mi
- 6/10Lancaster Elementary SchoolGrades: PK-8Distance: 7.8 mi

Get pre-qualified for a loan
At Zillow Home Loans, we can pre-qualify you in as little as 5 minutes with no impact to your credit score.An equal housing lender. NMLS #10287.

