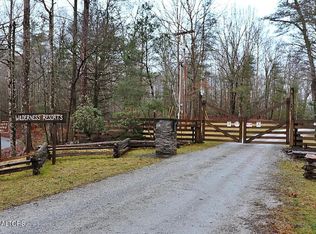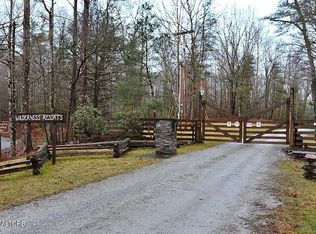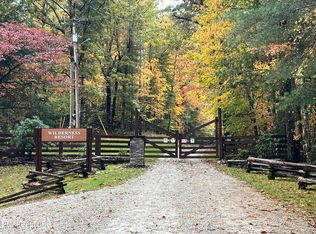One of a kind is what describes this Jim Barna Log Home in Gated Community. Directly bordering Big South Fork National Recreation Area. Complete privacy at Wild Horse Acres Cabin located in Wilderness Resort. Words cannot describe the absolute beauty , tranquility and peacefulness of this breathtaking Jim Barna Built log home. Nestled among 12+/- acres Mature forest, 2 level lots& features a large stocked pond w/dock, 2 horse turn out paddocks, 4 stall barn with tack room. The Wild Horse Acres cabin custom built w/wrap around porch and screened areas, hot Tub,open floor plan, granite countertops, beautiful lighting. Relax and unwind at the most gorgeous place in the area. Ride from your Cabin right into the Park Blinds & Plantation Shutters convey. Hay Huts in fields DON'T convey
This property is off market, which means it's not currently listed for sale or rent on Zillow. This may be different from what's available on other websites or public sources.



