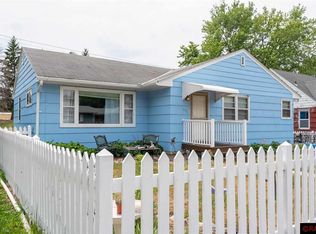Sold-non member
$385,000
340 Dolph Rd, Mankato, MN 56001
4beds
3,336sqft
Single Family Residence
Built in 1953
0.27 Acres Lot
$392,500 Zestimate®
$115/sqft
$2,474 Estimated rent
Home value
$392,500
Estimated sales range
Not available
$2,474/mo
Zestimate® history
Loading...
Owner options
Explore your selling options
What's special
Zillow last checked: 8 hours ago
Listing updated: December 30, 2025 at 04:17am
Listed by:
Barry Cavalancia,
Realty Executives Associates
Bought with:
Non Member
Non-Member
Source: RASM,MLS#: 7038056
Facts & features
Interior
Bedrooms & bathrooms
- Bedrooms: 4
- Bathrooms: 3
- Full bathrooms: 1
- 3/4 bathrooms: 1
- 1/2 bathrooms: 1
- Main level bathrooms: 3
- Main level bedrooms: 4
Bedroom
- Level: Main
- Area: 165
- Dimensions: 15 x 11
Bedroom 1
- Level: Main
- Area: 150
- Dimensions: 15 x 10
Bedroom 2
- Level: Lower
- Area: 308
- Dimensions: 22 x 14
Bedroom 3
- Level: Lower
- Area: 195
- Dimensions: 15 x 13
Dining room
- Features: Formal Dining Room
- Level: Main
- Area: 156
- Dimensions: 13 x 12
Family room
- Level: Main
- Area: 380
- Dimensions: 20 x 19
Living room
- Level: Main
- Area: 216
- Dimensions: 18 x 12
Heating
- Fireplace(s), Forced Air, Natural Gas
Cooling
- Central Air
Appliances
- Included: Cooktop, Dishwasher, Dryer, Microwave, Oven, Washer
- Laundry: Washer/Dryer Hookups
Features
- Broadband Available, Natural Woodwork, Bath Description: 1/2 Basement, Main Floor Full Bath, Main Floor Bedrooms
- Flooring: Hardwood, Tile
- Windows: Double Pane Windows
- Basement: Block,Full
- Has fireplace: Yes
- Fireplace features: Family Room
Interior area
- Total structure area: 2,672
- Total interior livable area: 3,336 sqft
- Finished area above ground: 1,668
- Finished area below ground: 1,004
Property
Parking
- Total spaces: 4
- Parking features: Asphalt, Attached, Tandem, Garage Door Opener
- Attached garage spaces: 4
Features
- Levels: One
- Stories: 1
- Patio & porch: Deck
- Fencing: Partial
Lot
- Size: 0.27 Acres
- Dimensions: 156 x 85 x 96 x 28 x 57 x 59
- Features: Corner Lot, Irregular Lot, Landscaped, Tree Coverage - Medium, Paved
Details
- Foundation area: 1668
- Parcel number: 010918379022
Construction
Type & style
- Home type: SingleFamily
- Architectural style: Ranch/Rambler (L)
- Property subtype: Single Family Residence
Materials
- Frame/Wood, Other
- Roof: Asphalt
Condition
- Previously Owned
- New construction: No
- Year built: 1953
Utilities & green energy
- Electric: Circuit Breakers
- Sewer: City
- Water: Public
Community & neighborhood
Location
- Region: Mankato
- Subdivision: Dolph Heights
Other
Other facts
- Listing terms: Cash,Conventional,DVA,FHA,MHFA (L)
Price history
| Date | Event | Price |
|---|---|---|
| 8/8/2025 | Sold | $385,000+0.5%$115/sqft |
Source: | ||
| 7/18/2025 | Pending sale | $383,000$115/sqft |
Source: | ||
| 7/17/2025 | Listed for sale | $383,000$115/sqft |
Source: | ||
| 7/17/2025 | Pending sale | $383,000$115/sqft |
Source: | ||
| 7/11/2025 | Listed for sale | $383,000$115/sqft |
Source: | ||
Public tax history
| Year | Property taxes | Tax assessment |
|---|---|---|
| 2024 | $3,634 -25.4% | $344,200 +3.6% |
| 2023 | $4,870 +14.6% | $332,200 +3.7% |
| 2022 | $4,250 +0.5% | $320,200 +26.9% |
Find assessor info on the county website
Neighborhood: 56001
Nearby schools
GreatSchools rating
- 5/10Rosa Parks Elementary SchoolGrades: K-5Distance: 1.5 mi
- 5/10Prairie Winds Middle SchoolGrades: 6-8Distance: 2.5 mi
- 6/10Mankato East Senior High SchoolGrades: 9-12Distance: 2.1 mi
Schools provided by the listing agent
- District: Mankato #77
Source: RASM. This data may not be complete. We recommend contacting the local school district to confirm school assignments for this home.

Get pre-qualified for a loan
At Zillow Home Loans, we can pre-qualify you in as little as 5 minutes with no impact to your credit score.An equal housing lender. NMLS #10287.
