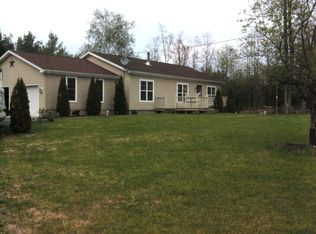Sold for $350,000
$350,000
340 Durand Rd, Plattsburgh, NY 12901
3beds
2,226sqft
Single Family Residence
Built in 1980
1.4 Acres Lot
$360,000 Zestimate®
$157/sqft
$2,468 Estimated rent
Home value
$360,000
Estimated sales range
Not available
$2,468/mo
Zestimate® history
Loading...
Owner options
Explore your selling options
What's special
This home is in mint condition. Owners have redone the whole house. New flooring & painted throughout. Kitchen has wood cabinets, breakfast bar, granite countertops, stainless steel appliances. Bathroom on each level. 30x35 2 story heated garage with plenty of storage. Above ground pool, hot tub and decks. Pavers in backyard. Mini splits in the house for heat & air conditioning. Previous office exclusive.
Zillow last checked: 8 hours ago
Listing updated: September 30, 2025 at 06:33am
Listed by:
Kathy Bennett,
RE/MAX North Country
Bought with:
Kathy Bennett, 30BE0514887
RE/MAX North Country
Source: ACVMLS,MLS#: 205914
Facts & features
Interior
Bedrooms & bathrooms
- Bedrooms: 3
- Bathrooms: 3
- Full bathrooms: 2
- 1/2 bathrooms: 1
Primary bedroom
- Features: Vinyl
- Level: Third
- Area: 504 Square Feet
- Dimensions: 18 x 28
Bedroom 2
- Features: Luxury Vinyl
- Level: First
- Area: 143 Square Feet
- Dimensions: 11 x 13
Bedroom 3
- Features: Luxury Vinyl
- Level: First
- Area: 99 Square Feet
- Dimensions: 9 x 11
Primary bathroom
- Features: Vinyl
- Level: Third
- Area: 40 Square Feet
- Dimensions: 5 x 8
Bathroom
- Description: Half Bath
- Features: Luxury Vinyl
- Level: First
- Area: 30 Square Feet
- Dimensions: 5 x 6
Bathroom
- Features: Vinyl
- Level: Second
- Area: 40 Square Feet
- Dimensions: 5 x 8
Dining room
- Features: Luxury Vinyl
- Level: Second
- Area: 160 Square Feet
- Dimensions: 10 x 16
Family room
- Features: Luxury Vinyl
- Level: First
- Area: 209 Square Feet
- Dimensions: 11 x 19
Kitchen
- Features: Luxury Vinyl
- Level: Second
- Area: 100 Square Feet
- Dimensions: 10 x 10
Laundry
- Features: Luxury Vinyl
- Level: First
- Area: 50 Square Feet
- Dimensions: 5 x 10
Living room
- Features: Luxury Vinyl
- Level: Second
- Area: 440 Square Feet
- Dimensions: 20 x 22
Other
- Description: Foyer
- Level: First
- Area: 140 Square Feet
- Dimensions: 5 x 28
Other
- Description: Storage
- Level: First
- Area: 266 Square Feet
- Dimensions: 14 x 19
Heating
- Hot Water, Propane, Wood Stove
Cooling
- Other
Appliances
- Included: Dishwasher, Gas Range, Refrigerator
- Laundry: Laundry Closet
Features
- Granite Counters, Ceiling Fan(s), High Speed Internet
- Flooring: Carpet, Luxury Vinyl
- Windows: Double Pane Windows
- Basement: None
- Has fireplace: No
Interior area
- Total structure area: 2,226
- Total interior livable area: 2,226 sqft
- Finished area above ground: 2,226
- Finished area below ground: 0
Property
Parking
- Total spaces: 2
- Parking features: Asphalt, Driveway, Garage Faces Front, Heated Garage, Storage
- Garage spaces: 2
Features
- Stories: 3
- Patio & porch: Deck
- Pool features: Above Ground
- Has view: Yes
- View description: None
Lot
- Size: 1.40 Acres
- Features: Cleared, Front Yard, Level
- Topography: Level
Details
- Additional structures: Shed(s)
- Parcel number: 193.21.4
Construction
Type & style
- Home type: SingleFamily
- Architectural style: Cape Cod
- Property subtype: Single Family Residence
Materials
- Wood Siding
- Roof: Asphalt
Condition
- Updated/Remodeled
- New construction: No
- Year built: 1980
Utilities & green energy
- Sewer: Septic Tank
- Water: Well Drilled
- Utilities for property: Cable Available, Internet Available
Community & neighborhood
Security
- Security features: Carbon Monoxide Detector(s), Smoke Detector(s)
Location
- Region: Plattsburgh
Other
Other facts
- Listing agreement: Exclusive Right To Sell
- Listing terms: Cash,Conventional,FHA,VA Loan
- Road surface type: Paved
Price history
| Date | Event | Price |
|---|---|---|
| 9/30/2025 | Sold | $350,000$157/sqft |
Source: | ||
Public tax history
Tax history is unavailable.
Neighborhood: 12901
Nearby schools
GreatSchools rating
- 5/10Cumberland Head Elementary SchoolGrades: PK-5Distance: 4.4 mi
- 6/10Beekmantown Middle SchoolGrades: 6-8Distance: 3.1 mi
- 6/10Beekmantown High SchoolGrades: 9-12Distance: 3.1 mi
