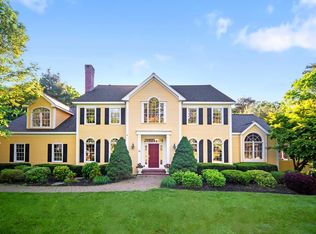Sold for $1,349,000
$1,349,000
340 Dutton Rd, Sudbury, MA 01776
4beds
2,950sqft
Single Family Residence
Built in 1996
1.03 Acres Lot
$1,347,500 Zestimate®
$457/sqft
$5,265 Estimated rent
Home value
$1,347,500
$1.24M - $1.46M
$5,265/mo
Zestimate® history
Loading...
Owner options
Explore your selling options
What's special
This is it! A beautifully done and very well kept 4 bed/2.5 bath Colonial that offers the best of both worlds - a private setting, but this amazing home is still close to everything! Driving down the long, meandering driveway, you approach this very special home. The floor plan is ideal - two story foyer open to the perfectly sited private office with built ins and cabinets. The living room opens to entertainment size dining room, on to kitchen with s/s appliances and wide open floor plan to fireplaced family room. Primary bedroom with cathedral ceiling and luxurious spa like bath, plus the most amazing walk in closet you could ever dream of. Three more spacious bedrooms and full bath upstairs! Hardwoods throughout! The brick patio and backyard are perfect for outside living! Pristinely kept and beautifully maintained! Quick steps to the Rail Trail. Across the street from Hop Brook Marsh Conservation Land with walking trails on 80 acres! Move in ready!
Zillow last checked: 8 hours ago
Listing updated: May 12, 2025 at 01:02pm
Listed by:
The Semple & Hettrich Team 978-831-3766,
Coldwell Banker Realty - Sudbury 978-443-9933,
Beth Hettrich 978-831-2083
Bought with:
Stefanie Clifford
Keller Williams Realty Boston Northwest
Source: MLS PIN,MLS#: 73344038
Facts & features
Interior
Bedrooms & bathrooms
- Bedrooms: 4
- Bathrooms: 3
- Full bathrooms: 2
- 1/2 bathrooms: 1
Primary bedroom
- Features: Cathedral Ceiling(s), Ceiling Fan(s), Walk-In Closet(s), Flooring - Hardwood
- Level: Second
- Area: 280
- Dimensions: 20 x 14
Bedroom 2
- Features: Flooring - Hardwood, Recessed Lighting, Closet - Double
- Level: Second
- Area: 144
- Dimensions: 16 x 9
Bedroom 3
- Features: Flooring - Hardwood, Recessed Lighting, Closet - Double
- Level: Second
- Area: 168
- Dimensions: 14 x 12
Bedroom 4
- Features: Closet, Flooring - Hardwood, Recessed Lighting
- Level: Second
- Area: 126
- Dimensions: 14 x 9
Primary bathroom
- Features: Yes
Bathroom 1
- Features: Bathroom - Half
- Level: First
Bathroom 2
- Features: Bathroom - Full
- Level: Second
Bathroom 3
- Features: Bathroom - Full
- Level: Second
Dining room
- Features: Flooring - Hardwood, Crown Molding, Decorative Molding
- Level: First
- Area: 196
- Dimensions: 14 x 14
Family room
- Features: Flooring - Hardwood, Exterior Access, Slider
- Level: First
- Area: 238
- Dimensions: 17 x 14
Kitchen
- Features: Flooring - Hardwood, Countertops - Stone/Granite/Solid, Exterior Access, Recessed Lighting, Slider, Stainless Steel Appliances
- Level: First
- Area: 272
- Dimensions: 17 x 16
Living room
- Features: Flooring - Hardwood, Crown Molding
- Level: First
- Area: 196
- Dimensions: 14 x 14
Office
- Features: Closet/Cabinets - Custom Built, Flooring - Hardwood, Recessed Lighting
- Area: 154
- Dimensions: 14 x 11
Heating
- Forced Air, Natural Gas
Cooling
- Central Air
Appliances
- Included: Range, Oven, Microwave, Refrigerator, Washer, Dryer
- Laundry: In Basement
Features
- Closet/Cabinets - Custom Built, Recessed Lighting, Walk-In Closet(s), Office
- Flooring: Flooring - Hardwood
- Windows: Insulated Windows
- Basement: Full,Sump Pump
- Number of fireplaces: 1
- Fireplace features: Family Room
Interior area
- Total structure area: 2,950
- Total interior livable area: 2,950 sqft
- Finished area above ground: 2,950
Property
Parking
- Total spaces: 8
- Parking features: Attached, Garage Door Opener, Paved Drive, Off Street
- Attached garage spaces: 2
- Uncovered spaces: 6
Features
- Patio & porch: Patio
- Exterior features: Patio, Professional Landscaping, Sprinkler System
Lot
- Size: 1.03 Acres
- Features: Wooded
Details
- Parcel number: 782485
- Zoning: res
Construction
Type & style
- Home type: SingleFamily
- Architectural style: Colonial
- Property subtype: Single Family Residence
Materials
- Frame
- Foundation: Concrete Perimeter
- Roof: Shingle
Condition
- Year built: 1996
Utilities & green energy
- Electric: 200+ Amp Service
- Sewer: Private Sewer
- Water: Public
Community & neighborhood
Community
- Community features: Shopping, Pool, Walk/Jog Trails, Bike Path, Conservation Area
Location
- Region: Sudbury
Price history
| Date | Event | Price |
|---|---|---|
| 5/12/2025 | Sold | $1,349,000$457/sqft |
Source: MLS PIN #73344038 Report a problem | ||
| 3/24/2025 | Contingent | $1,349,000$457/sqft |
Source: MLS PIN #73344038 Report a problem | ||
| 3/11/2025 | Listed for sale | $1,349,000+74.5%$457/sqft |
Source: MLS PIN #73344038 Report a problem | ||
| 8/20/2014 | Sold | $773,000+4.6%$262/sqft |
Source: Public Record Report a problem | ||
| 7/1/2014 | Pending sale | $739,000$251/sqft |
Source: Coldwell Banker Residential Brokerage - Sudbury #71705406 Report a problem | ||
Public tax history
| Year | Property taxes | Tax assessment |
|---|---|---|
| 2025 | $18,416 +3.9% | $1,257,900 +3.7% |
| 2024 | $17,718 +6.5% | $1,212,700 +15% |
| 2023 | $16,633 +3.1% | $1,054,700 +18% |
Find assessor info on the county website
Neighborhood: 01776
Nearby schools
GreatSchools rating
- 9/10Peter Noyes Elementary SchoolGrades: PK-5Distance: 2.4 mi
- 9/10Ephraim Curtis Middle SchoolGrades: 6-8Distance: 1.1 mi
- 9/10Lincoln-Sudbury Regional High SchoolGrades: 9-12Distance: 3.1 mi
Schools provided by the listing agent
- Elementary: Noyes
- Middle: Curtis Jr High
- High: Lincoln Sudbury
Source: MLS PIN. This data may not be complete. We recommend contacting the local school district to confirm school assignments for this home.
Get a cash offer in 3 minutes
Find out how much your home could sell for in as little as 3 minutes with a no-obligation cash offer.
Estimated market value$1,347,500
Get a cash offer in 3 minutes
Find out how much your home could sell for in as little as 3 minutes with a no-obligation cash offer.
Estimated market value
$1,347,500
