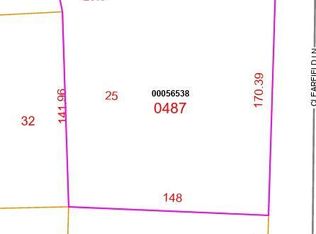Just listed!!! This move-in ready all brick home with 4 bedrooms and 3 full baths is situated on a little over .5 acre lot in the Sandhurst West neighborhood. This home features a large open living room with a cozy brick fireplace, updated kitchen with beautiful white cabinets, granite counters, farm-style sink, black appliance package including; double wall ovens, stainless chimney exhaust over electric cooktop, and French door refrigerator. The master bedroom is located on the main level and has a stunning oversized walk-in shower. Two additional bedrooms and full bath are also located on the main level. Enjoy quiet and relaxing days in the Carolina room any time of the year with a mini split A/C unit and a propane space heater.Carolina room overlooks the backyard and has sliding doors for easy outdoor access. A deck with a pergola and the fire pit in the backyard gives you even more options to enjoy the outdoors. Last but not least the basement features a large bedroom with a full bath and nice recreational room for endless possibilities. This home has a new HVAC system (2020), a 6-foot privacy fence, a newer roof (2014), and a tankless water heater. Tons of storage!
This property is off market, which means it's not currently listed for sale or rent on Zillow. This may be different from what's available on other websites or public sources.
